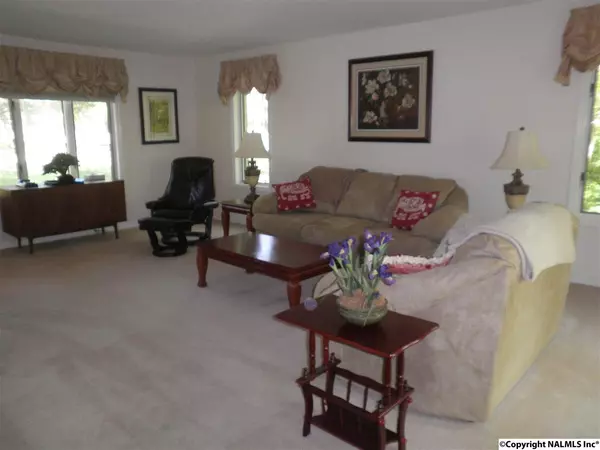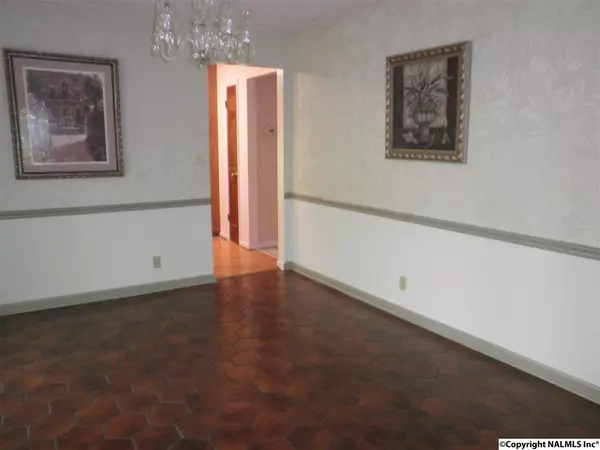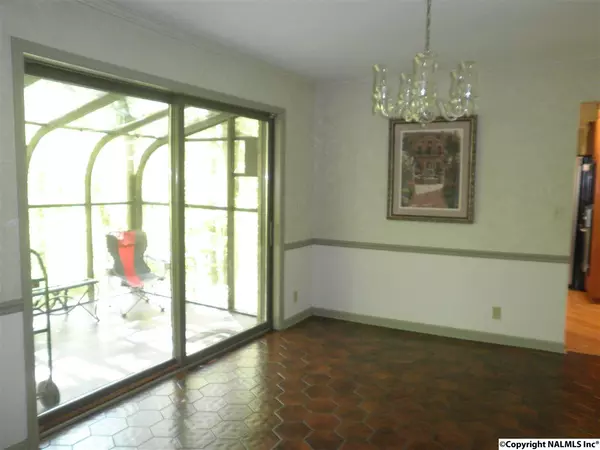$204,400
$204,900
0.2%For more information regarding the value of a property, please contact us for a free consultation.
10101 Shades Road SE Huntsville, AL 35803
4 Beds
3 Baths
2,714 SqFt
Key Details
Sold Price $204,400
Property Type Single Family Home
Sub Type Single Family Residence
Listing Status Sold
Purchase Type For Sale
Square Footage 2,714 sqft
Price per Sqft $75
Subdivision Pine Grove
MLS Listing ID 1091987
Sold Date 06/24/18
Bedrooms 4
Full Baths 2
Half Baths 1
HOA Y/N No
Originating Board Valley MLS
Year Built 1982
Lot Dimensions 175 x 128 x 200 x 139
Property Description
Looking for privacy in the middle of the city? This home sits on a wooded lot and the decks and atrium feel like you are in a tree house. This home is close to Aldridge Greenway and the new South Park with playground, archery, disc golf and dog park. There is a walking trail to Mt. Gap school across the street. The home has an attached 2-car garage and a detached 2-car garage plus workshop for all of your projects. Lots of windows bring the outside views close. The master suite has an attached sitting room. There is an extra room behind the garage for an office or space to work out in. Relax on the long, covered front porch or in the atrium and enjoy the peaceful surroundings.
Location
State AL
County Madison
Direction From Mem. Pkwy, East On Mt. Gap, Left On Shades. House Actually Faces The Green Mt. Road. Park There And Walk Right To The Front Door.
Rooms
Other Rooms Det. Bldg
Basement Crawl Space
Master Bedroom Second
Bedroom 2 Second
Bedroom 3 Second
Bedroom 4 Second
Interior
Heating Central 1
Cooling Central 1
Fireplaces Number 1
Fireplaces Type One, Wood Burning
Fireplace Yes
Appliance Cooktop, Dishwasher, Disposal, Microwave, Oven
Exterior
Exterior Feature Curb/Gutters
Utilities Available Underground Utilities
Porch Covered Porch, Deck
Building
Lot Description Sprinkler Sys, Wooded
Sewer Public Sewer
Water Public
New Construction Yes
Schools
Elementary Schools Mountain Gap
Middle Schools Mountain Gap
High Schools Grissom High School
Others
Tax ID 0892303054001040.000
SqFt Source Appraiser
Read Less
Want to know what your home might be worth? Contact us for a FREE valuation!

Our team is ready to help you sell your home for the highest possible price ASAP

Copyright
Based on information from North Alabama MLS.
Bought with Coldwell Banker Of The Valley
GET MORE INFORMATION





