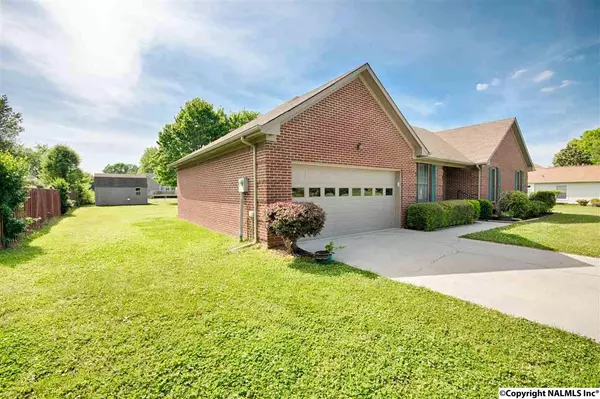$158,000
$159,900
1.2%For more information regarding the value of a property, please contact us for a free consultation.
120 Oletimers Road Huntsville, AL 35811
3 Beds
2 Baths
1,668 SqFt
Key Details
Sold Price $158,000
Property Type Single Family Home
Sub Type Single Family Residence
Listing Status Sold
Purchase Type For Sale
Square Footage 1,668 sqft
Price per Sqft $94
Subdivision Winchester Estates
MLS Listing ID 1093184
Sold Date 06/15/18
Bedrooms 3
Full Baths 2
HOA Y/N No
Originating Board Valley MLS
Lot Dimensions 180 x 110
Property Description
100% FINANCING AVAIL! Situated on large private lot, this adorable & charming home is in exemplary condition & LOADED w/ custom amenities thru-out inc: decorative ceilings, crown moulding, elegant fixtures, hardwood/ceramic floors, custom cabinetry, unique backsplash, NEW stainless app's & more. Feat: formal dining, kitchen w/ eat in bar & large breakfast area, spacious family room w/ fireplace & French door leads to freshly painted deck overlooking huge backyard w/ detached storage building. All bedrooms are very spacious & master suite opens to a private glamour bath w/ shower & whirlpool tub. UPDATES: NEW CARPET & HARDWOOD, FRESH INT/EXT PAINT, HVAC 2017, NEW FRIDGE & NEW GARAGE DOOR!
Location
State AL
County Madison
Direction Hwy 72 East, Left On Moores Mill Road, Right On Winchester Road, Go Approx. 2 Miles, Right On Oletimers Road (This Is The Second Entrance Into Winchester Estates), Home On Right
Rooms
Other Rooms Det. Bldg
Basement Crawl Space
Master Bedroom First
Bedroom 2 First
Bedroom 3 First
Interior
Heating Central 1
Cooling Central 1
Fireplaces Number 1
Fireplaces Type One
Fireplace Yes
Window Features Double Pane Windows
Appliance Dishwasher, Microwave, Range, Refrigerator
Exterior
Exterior Feature Curb/Gutters
Garage Spaces 2.0
Utilities Available Underground Utilities
Street Surface Concrete
Porch Covered Porch, Deck, Front Porch
Building
Sewer Septic Tank
Water Public
New Construction Yes
Schools
Elementary Schools Mt Carmel Elementary
Middle Schools Riverton
High Schools Buckhorn
Others
Tax ID 0891302030002031.000
SqFt Source Realtor Measured
Read Less
Want to know what your home might be worth? Contact us for a FREE valuation!

Our team is ready to help you sell your home for the highest possible price ASAP

Copyright
Based on information from North Alabama MLS.
Bought with Re/Max Unlimited
GET MORE INFORMATION





