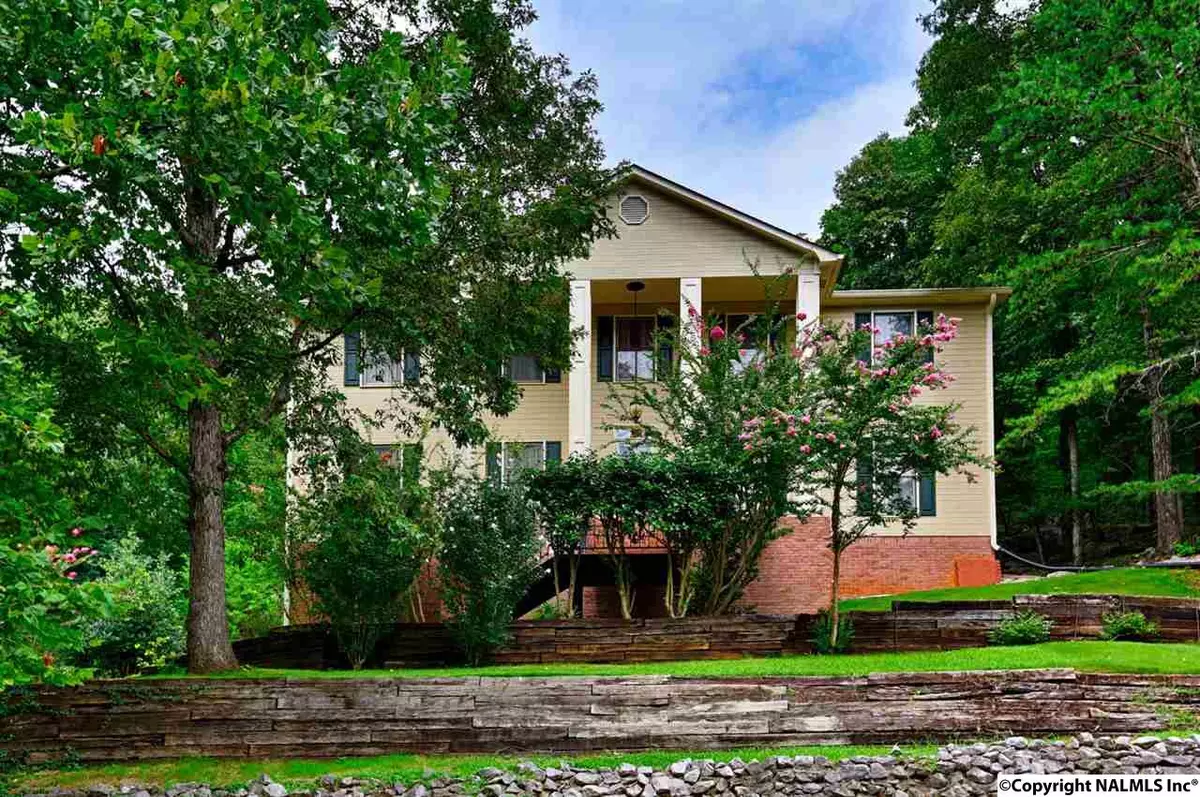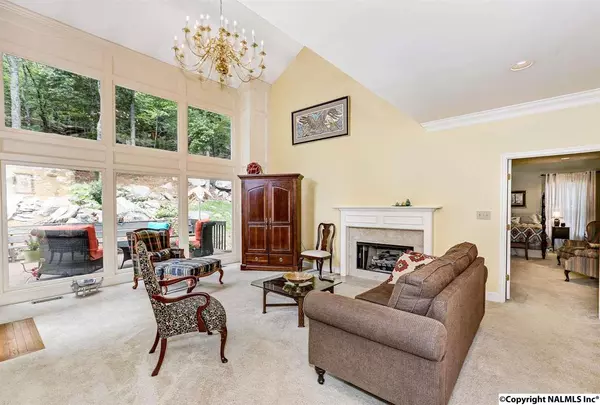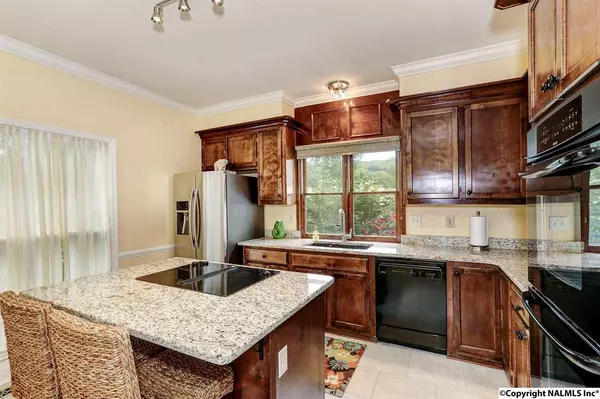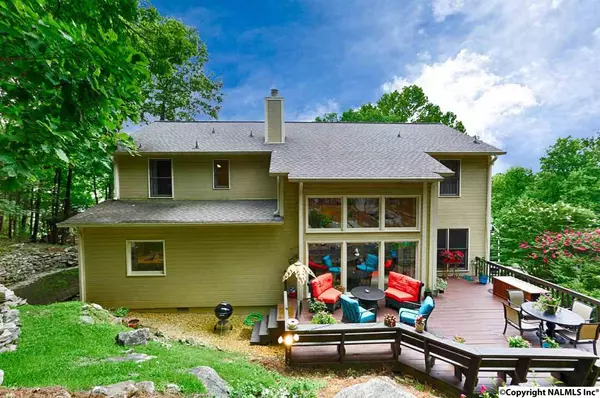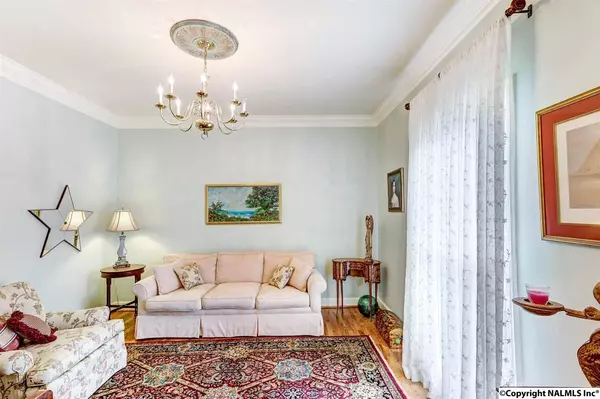$345,000
$349,900
1.4%For more information regarding the value of a property, please contact us for a free consultation.
1801 Blevins Ridge Drive Huntsville, AL 35802
4 Beds
4 Baths
3,266 SqFt
Key Details
Sold Price $345,000
Property Type Single Family Home
Sub Type Single Family Residence
Listing Status Sold
Purchase Type For Sale
Square Footage 3,266 sqft
Price per Sqft $105
Subdivision Blevins Cove
MLS Listing ID 1098862
Sold Date 09/17/18
Style Traditional
Bedrooms 4
Full Baths 3
Half Baths 1
HOA Y/N No
Originating Board Valley MLS
Property Description
SOUTHEAST CHARMER!! Gorgeous basement home situated on wooded double lot totaling approx one acre!! Wonderful floor plan featuring 20 ft ceilings in the family room with windows galore overlooking private backyard with trees, updated deck with built in seating or the private gazebo will be your serenity and a great place to entertain or relax and enjoy nature! 2 master suites (one up and one down), remodeled kitchen w/granite counters and stainless appliances, formal dining, all bedrooms are spacious, 3.5 baths, loft with built ins overlooks family room, two car oversized garage workshop at basement level, also - a soundproof room for the musician in the family, don't miss out on this one!
Location
State AL
County Madison
Direction South On Bailey Cove From Carl T Jones, L. Blevins Gap, L. Wildcreek To Blevins Ridge
Rooms
Other Rooms Gazebo
Basement Basement
Master Bedroom First
Bedroom 2 Second
Bedroom 3 Second
Bedroom 4 Second
Interior
Heating Central 2+
Cooling Central 2+
Fireplaces Number 1
Fireplaces Type Gas Log, One
Fireplace Yes
Appliance Cooktop, Dishwasher, Double Oven, Microwave, Refrigerator
Exterior
Exterior Feature Curb/Gutters, Hot Tub, Sidewalk
Garage Spaces 2.0
Utilities Available Underground Utilities
Porch Covered Porch, Deck, Front Porch
Building
Lot Description Wooded, Views
Sewer Public Sewer
New Construction Yes
Schools
Elementary Schools Weatherly Heights
Middle Schools Whitesburg
High Schools Grissom High School
Others
Tax ID 0891808281002010.000
SqFt Source Appraiser
Read Less
Want to know what your home might be worth? Contact us for a FREE valuation!

Our team is ready to help you sell your home for the highest possible price ASAP

Copyright
Based on information from North Alabama MLS.
Bought with Crye-Leike Realtors - Athens
GET MORE INFORMATION

