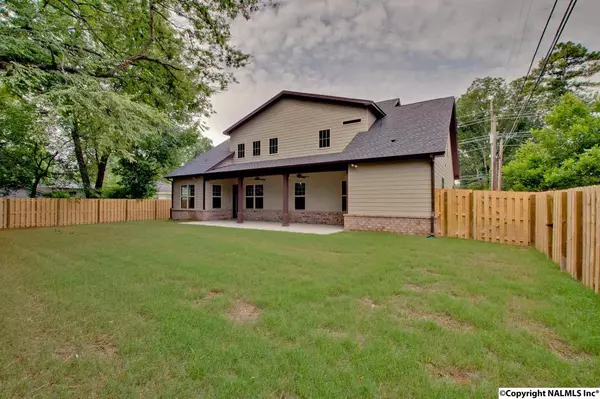$640,000
$659,900
3.0%For more information regarding the value of a property, please contact us for a free consultation.
1305 Colorado Street Huntsville, AL 35801
5 Beds
4 Baths
3,511 SqFt
Key Details
Sold Price $640,000
Property Type Single Family Home
Sub Type Single Family Residence
Listing Status Sold
Purchase Type For Sale
Square Footage 3,511 sqft
Price per Sqft $182
Subdivision Blossomwood
MLS Listing ID 1101800
Sold Date 11/16/18
Style Open Floor Plan
Bedrooms 5
Full Baths 3
Half Baths 1
HOA Y/N No
Originating Board Valley MLS
Year Built 2017
Lot Size 0.280 Acres
Acres 0.28
Lot Dimensions 86 x 144
Property Description
BEAUTIFUL MOVE-IN READY 5 BED/3.5 BATH HOME LESS THAN A MINUTE AWAY FROM DOWNTOWN, HUNTSVILLE MIDDLE SCHOOL, & HUNTSVILLE HOSPITAL. OPEN FLOOR PLAN W/ 10' CEILINGS. GIANT LIVING ROOM W/ FIREPLACE & LARGE KITCHEN FULL OF THE BEST STAINLESS STEEL APPLIANCES PERFECT FOR ENTERTAINING. HUGE MASTER BEDROOM W/ 2 WALK-IN CLOSETS, SOAKING TUB & SEPARATE TILE SHOWER. 4 OTHER BEDROOMS LOCATED UPSTAIRS ALONG W/ LARGE REC ROOM ALSO GREAT FOR ENTERTAINING. BACKYARD W/ PRIVACY FENCE ALONG W/ LARGE COVERED BACK PORCH. FRENCH DOORS IN DINING ROOM LEAD TO A COVERED SIDE PORCH. SPACIOUS MUD RM W/ UTILITY SINK. 3 CAR GARAGE DOORS HAVE WIFI CAPABILITIES.
Location
State AL
County Madison
Direction From Governors Drive, Go North On California Street, Right On Tunlaw Road, Left On Colorado Street, First Home On Right.
Rooms
Master Bedroom First
Bedroom 2 Second
Bedroom 3 Second
Bedroom 4 Second
Interior
Heating Central 2, Natural Gas
Cooling Central 2
Fireplaces Number 1
Fireplaces Type Gas Log, One
Fireplace Yes
Window Features Double Pane Windows
Appliance Dishwasher, Disposal, Double Oven, Electric Water Heater, Gas Oven, Gas Water Heater, Microwave Drawer, Oven, Tankless Water Heater, Warming Drawer
Exterior
Exterior Feature Curb/Gutters, Fireplace, Sidewalk
Garage Spaces 3.0
Fence Privacy
Street Surface Concrete
Porch Covered Patio, Covered Porch, Front Porch, Patio
Building
Lot Description Sprinkler Sys, Wooded
Foundation Slab
Sewer Public Sewer
Water Public
New Construction Yes
Schools
Elementary Schools Blossomwood
Middle Schools Huntsville
High Schools Huntsville
Others
Tax ID 1803062004028000.
SqFt Source Plans/Specs
Read Less
Want to know what your home might be worth? Contact us for a FREE valuation!

Our team is ready to help you sell your home for the highest possible price ASAP

Copyright
Based on information from North Alabama MLS.
Bought with Van Valkenburgh & Wilkinson Pr
GET MORE INFORMATION





