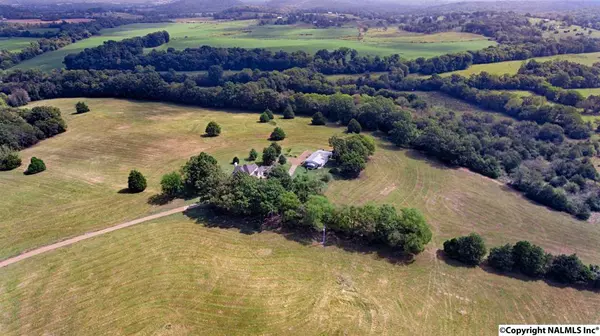$895,000
$950,000
5.8%For more information regarding the value of a property, please contact us for a free consultation.
21 Meeting House Road Ardmore, TN 38449
3 Beds
2 Baths
2,198 SqFt
Key Details
Sold Price $895,000
Property Type Single Family Home
Sub Type Single Family Residence
Listing Status Sold
Purchase Type For Sale
Square Footage 2,198 sqft
Price per Sqft $407
Subdivision Metes And Bounds
MLS Listing ID 1103773
Sold Date 08/02/19
Bedrooms 3
Full Baths 2
HOA Y/N No
Originating Board Valley MLS
Lot Size 150.000 Acres
Acres 150.0
Property Description
One of a kind farm PLUS a beautiful one-owner custom home! This 2-story home design looks perfect in its country setting and the interior will amaze you with its beauty! The 2198 SF houses 3 bedrooms, a spacious master, 2 baths, huge living room w/cathedral ceilings, breakfast nook, arched-entry formal dining room, large kitchen with lots of cabinets and marble counter tops, & a divided stairway. Porch wraps around much of the house. 150+ acres is a mixture of crop land, pasture, & woods. 2000' of Elk River frontage. 24x48 implement shed. 38x40 detached garage w/3 doors, 2-car carport. Appliances remain. New roof. 100 year-old log cabin & an abundance of wildlife are on the property.
Location
State TN
County Lincoln
Direction I65 To Exit 6. East On 273. Right On Cheatam Road. Stay Right On Hill Road. Stay Right On Meeting House Road, On Right.
Rooms
Basement Crawl Space
Master Bedroom First
Bedroom 2 Second
Bedroom 3 Second
Interior
Heating Central 2
Cooling Central 2
Fireplaces Type Gas Log
Fireplace Yes
Appliance Dishwasher, Electric Water Heater, Microwave, Range, Refrigerator
Exterior
Exterior Feature Fireplace
Garage Spaces 3.0
Carport Spaces 2
Fence Other
Waterfront Description River Front, Pond
Street Surface Gravel
Porch Covered Porch, Front Porch, Patio
Parking Type Detached, Three Car Garage, Two Car Carport
Building
Lot Description Secluded, Wooded, Views
Sewer Septic Tank
Water Public
New Construction Yes
Schools
Elementary Schools Blanche
Middle Schools 9Th Academy
High Schools Lincoln
Others
SqFt Source Realtor Measured
Read Less
Want to know what your home might be worth? Contact us for a FREE valuation!

Our team is ready to help you sell your home for the highest possible price ASAP

Copyright
Based on information from North Alabama MLS.
Bought with Butler Realty

GET MORE INFORMATION





