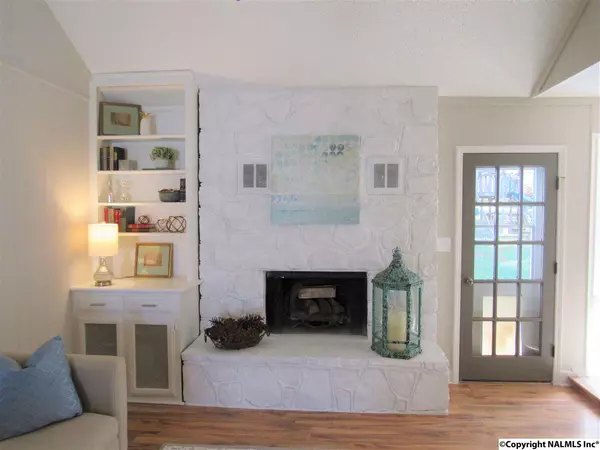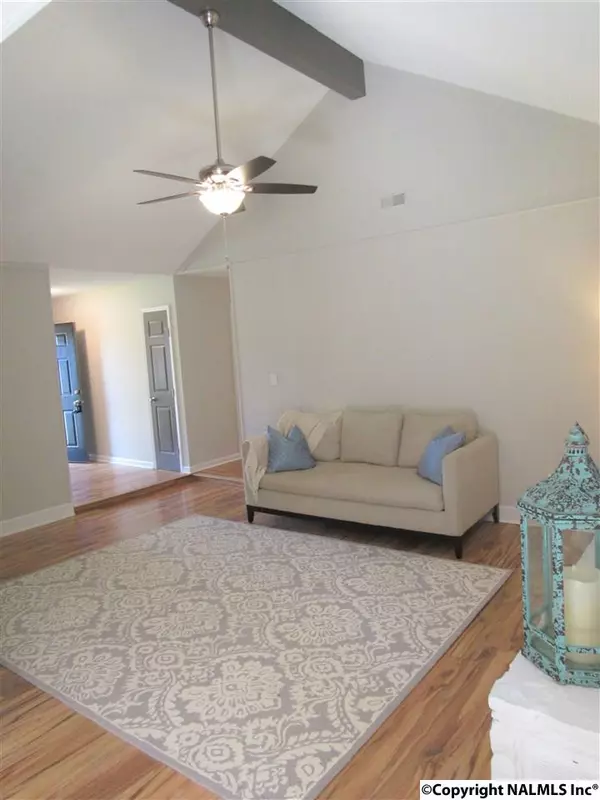$180,000
$184,900
2.7%For more information regarding the value of a property, please contact us for a free consultation.
2713 Willena Drive Huntsville, AL 35803
3 Beds
2 Baths
1,761 SqFt
Key Details
Sold Price $180,000
Property Type Single Family Home
Sub Type Single Family Residence
Listing Status Sold
Purchase Type For Sale
Square Footage 1,761 sqft
Price per Sqft $102
Subdivision Fox Run
MLS Listing ID 1106266
Sold Date 01/07/19
Style Open Floor Plan
Bedrooms 3
Full Baths 1
Three Quarter Bath 1
HOA Y/N No
Originating Board Valley MLS
Year Built 1981
Lot Dimensions 83 x 135 x 95 x 145
Property Description
Wonderfully remodeled rancher in great SE n'hood close to parks & shopping. You'll love the sunny new kitchen overlooking the breakfast & family rm. Family rm has a cozy wood burning fireplace & beamed vaulted ceiling. Living rm could be a fantastic study. There's also a formal dining rm for entertaining friends & family. Fenced wooded backyard w/ play fort. Deer roam freely through neighboring backyards. Features include: Architectural shingle roof, Champion vinyl windows, fresh interior paint, granite in kitchen & baths, new stainless steel appliances, all new light & plumbing fixtures. HVAC 2007. Water heater 2012. All the work has been done for you! All you have to do in MOVE IN!
Location
State AL
County Madison
Direction South On Bailey Cove, Just Past Publix Take A Left On Siniard, Right On Willena, Home Is On The Left
Rooms
Master Bedroom First
Bedroom 2 First
Bedroom 3 First
Interior
Heating Central 1
Cooling Central 1
Fireplaces Number 1
Fireplaces Type One, Wood Burning
Fireplace Yes
Appliance Dishwasher, Disposal, Electric Water Heater, Microwave, Range, Security System
Exterior
Exterior Feature Curb/Gutters, Sidewalk
Garage Spaces 2.0
Fence Privacy
Utilities Available Underground Utilities
Street Surface Concrete
Porch Patio
Building
Lot Description Wooded
Foundation Slab
Sewer Public Sewer
New Construction Yes
Schools
Elementary Schools Challenger
Middle Schools Challenger
High Schools Grissom High School
Others
Tax ID 2302093001003000
SqFt Source Realtor Measured
Read Less
Want to know what your home might be worth? Contact us for a FREE valuation!

Our team is ready to help you sell your home for the highest possible price ASAP

Copyright
Based on information from North Alabama MLS.
Bought with Coldwell Banker Of The Valley
GET MORE INFORMATION





