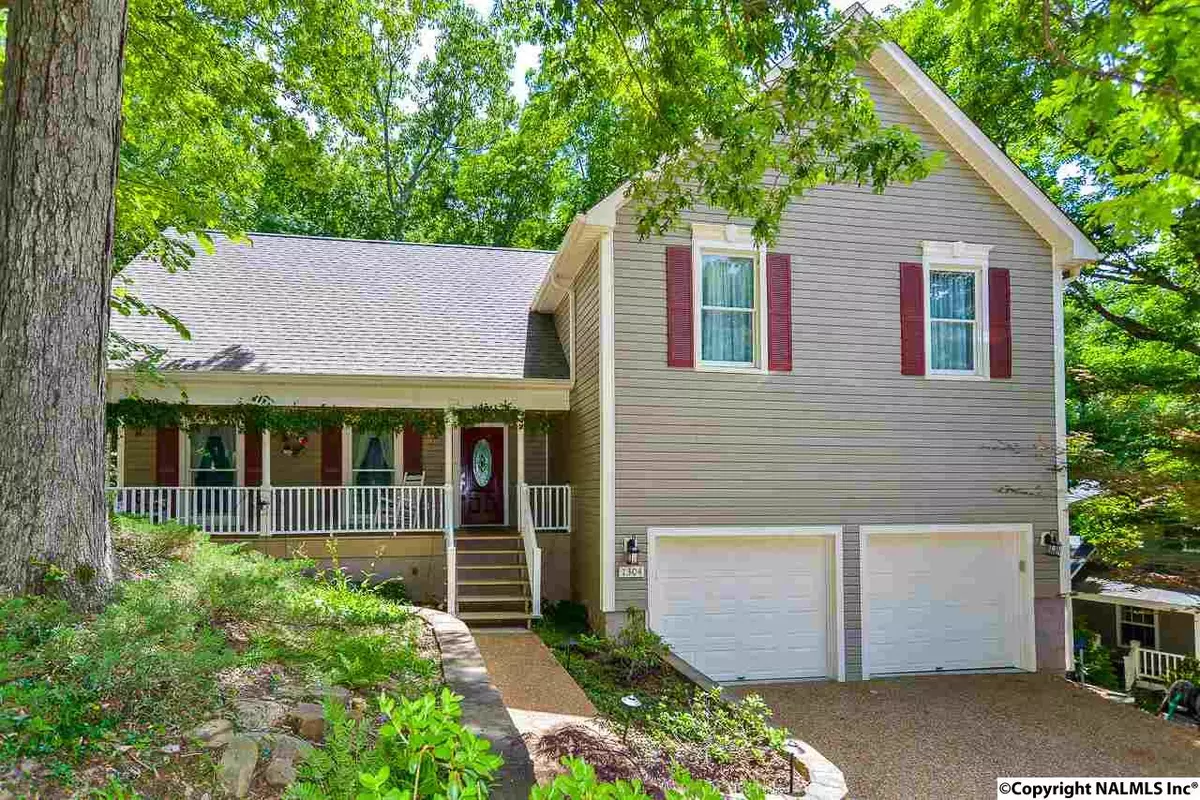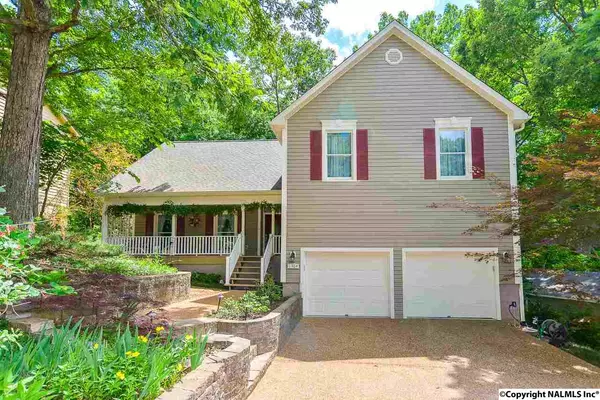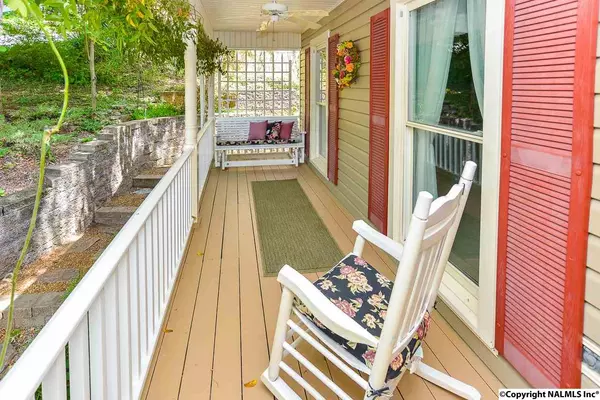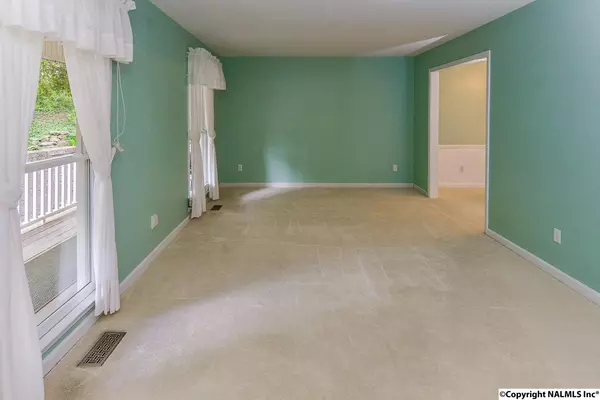$230,000
$230,000
For more information regarding the value of a property, please contact us for a free consultation.
1304 Joshua Drive Huntsville, AL 35803
5 Beds
3 Baths
2,497 SqFt
Key Details
Sold Price $230,000
Property Type Single Family Home
Sub Type Single Family Residence
Listing Status Sold
Purchase Type For Sale
Square Footage 2,497 sqft
Price per Sqft $92
Subdivision Fox Run
MLS Listing ID 1107749
Sold Date 01/25/19
Bedrooms 5
Full Baths 2
Half Baths 1
HOA Y/N No
Originating Board Valley MLS
Year Built 1987
Lot Size 0.270 Acres
Acres 0.27
Lot Dimensions 105 x 140 x 32 x 52 x 160
Property Description
UPDATES ABOUND in this SPECTACULAR home in SE Huntsville! Wonderful energy saving windows; all baths totally updated including constructing a STUNNING master bath suite w/dual granite vanity, tiled shower & tiled surround tub; plus a total kitchen renovation are just a handful of the updates completed. Boasting FIVE bedrooms, formal Dining Room, and TWO living spaces which include 17x12 Living Room and 17x15 Family Room, this is an IDEAL family home! Sip that morning coffee from the DELIGHTFUL window seat overlooking the FABULOUS deck and beautifully wooded backyard. AMAZING kitchen, with granite counters and updated cabinets overlooks the Family Room offering optimum entertaining ability.
Location
State AL
County Madison
Direction Highway 231 South; Turn Left On Hobbs Road Se; Turn Right On Bailey Cove Road Se; Turn Left On Joshua Drive Se.
Rooms
Basement Crawl Space
Master Bedroom Second
Bedroom 2 Second
Bedroom 3 Second
Bedroom 4 Second
Interior
Heating Central 2, Electric
Cooling Central 2
Fireplaces Number 1
Fireplaces Type One
Fireplace Yes
Window Features Double Pane Windows
Appliance Dishwasher, Disposal, Dryer, Microwave, Range, Refrigerator, Washer
Exterior
Exterior Feature Curb/Gutters, Sidewalk
Garage Spaces 2.0
Utilities Available Underground Utilities
Street Surface Concrete
Porch Covered Porch, Deck
Building
Lot Description Secluded, Sprinkler Sys, Wooded, Views
Sewer Public Sewer
New Construction Yes
Schools
Elementary Schools Challenger
Middle Schools Challenger
High Schools Grissom High School
Others
Tax ID 0892302093002060.000
Read Less
Want to know what your home might be worth? Contact us for a FREE valuation!

Our team is ready to help you sell your home for the highest possible price ASAP

Copyright
Based on information from North Alabama MLS.
Bought with Better Homes & Gardens S Brnch
GET MORE INFORMATION





