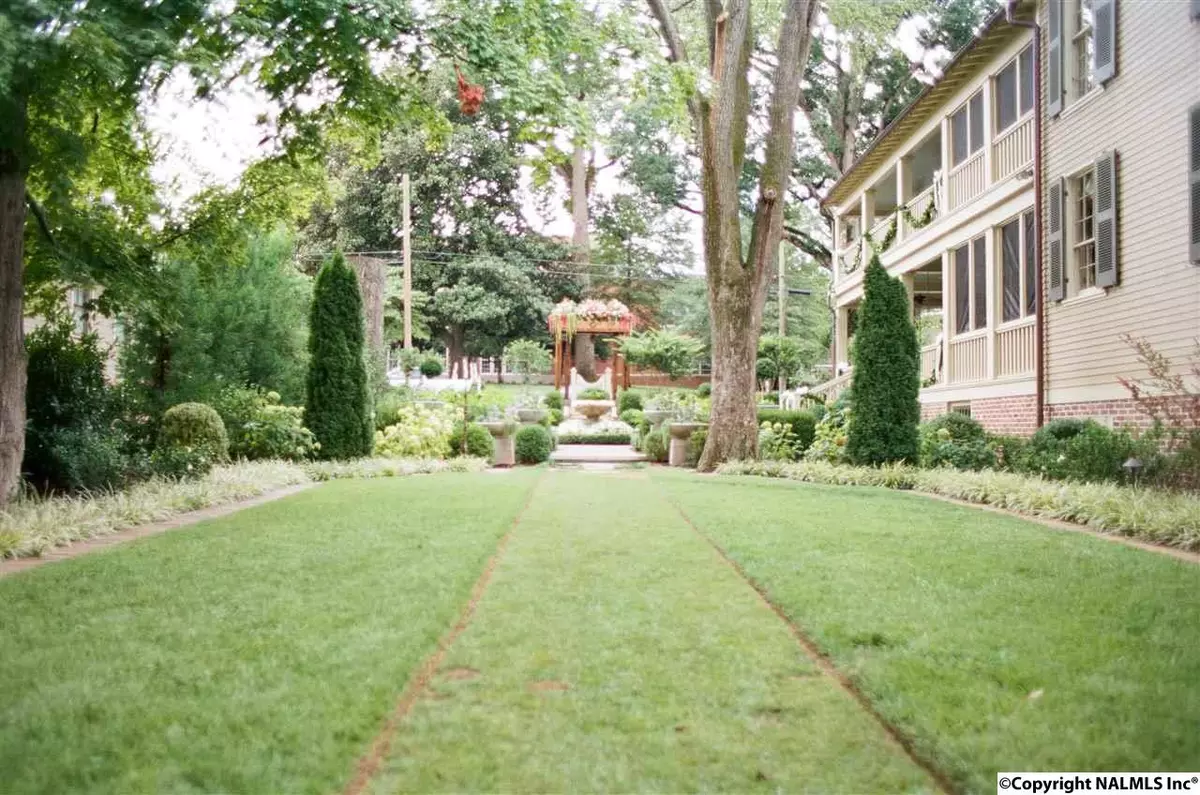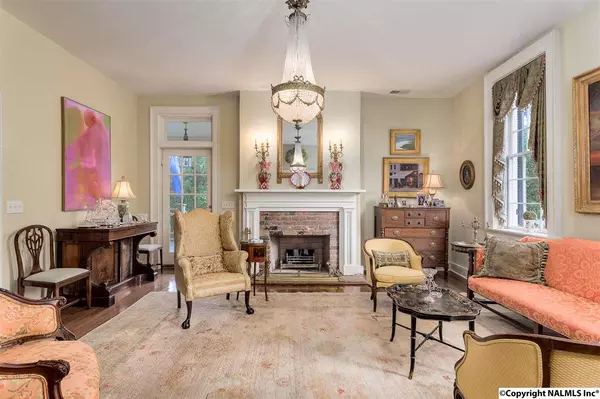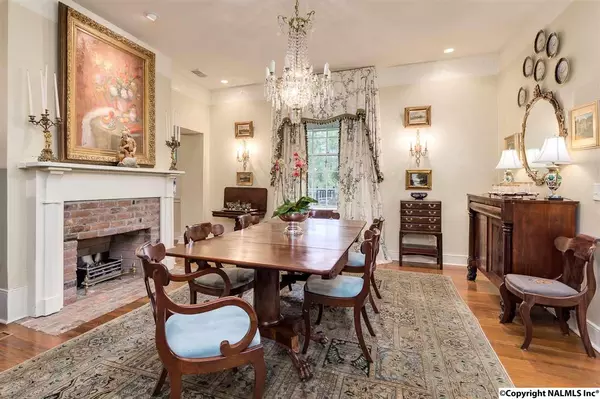$2,292,500
$2,500,000
8.3%For more information regarding the value of a property, please contact us for a free consultation.
603 Randolph Avenue Huntsville, AL 35801
5 Beds
7 Baths
9,122 SqFt
Key Details
Sold Price $2,292,500
Property Type Single Family Home
Sub Type Single Family Residence
Listing Status Sold
Purchase Type For Sale
Square Footage 9,122 sqft
Price per Sqft $251
Subdivision Old Town
MLS Listing ID 1108247
Sold Date 06/28/19
Bedrooms 5
Full Baths 3
Half Baths 3
Three Quarter Bath 1
HOA Y/N No
Originating Board Valley MLS
Year Built 1832
Lot Size 0.670 Acres
Acres 0.67
Lot Dimensions 175 x 187 x 185 x 163
Property Description
Cabiness-Lucas Home,ca 1832. Twickenham Historic District. Built by George Steele, local 19th century builder & architect. Gourmet kitchen opens to the family room. 2 car garage & 2 car carport, Walk to parks/restaurants! Home is on Historic American Building Survey (HABS) & National Register. Large corner lot with subdivision possibilities. Many original features-including staircases, heart pine floors, mouldings & mantels. Multiple Fireplaces! Great Civil War history. COMPLETELY restored & expanded in '08 with all new systems & updates. House wide security & audio system & automatic built-in backup generator. Large gathering spaces, open porches, Lots of exposed brick & rough hewn beams.
Location
State AL
County Madison
Direction Williams, N On Lincoln, R On Randolph, House On Left
Rooms
Other Rooms Storm Shelter
Basement Basement
Master Bedroom First
Bedroom 2 Second
Bedroom 3 Second
Bedroom 4 Second
Interior
Interior Features Low Flow Plumbing Fixtures
Heating Central 2+
Cooling Central 2+
Fireplaces Type Gas Log, Masonry, Three +
Fireplace Yes
Appliance 42 Built In Refrig, 48 Built In Refrig, Central Vac, Dishwasher, Disposal, Double Oven, Dryer, Gas Oven, Ice Maker, Microwave, Microwave Drawer, Range, Warming Drawer, Washer, Wine Cooler
Exterior
Exterior Feature Curb/Gutters, Sidewalk
Garage Spaces 2.0
Carport Spaces 2
Street Surface Concrete
Porch Covered Porch, Patio, Screened Porch
Building
Lot Description Corner Lot, Sprinkler Sys, Wooded
Sewer Public Sewer
Water Public, Well
New Construction Yes
Schools
Elementary Schools Blossomwood
Middle Schools Huntsville
High Schools Huntsville
Others
Tax ID 1407361005069
SqFt Source Appraiser
Read Less
Want to know what your home might be worth? Contact us for a FREE valuation!

Our team is ready to help you sell your home for the highest possible price ASAP

Copyright
Based on information from North Alabama MLS.
Bought with Van Valkenburgh & Wilkinson Pr
GET MORE INFORMATION





