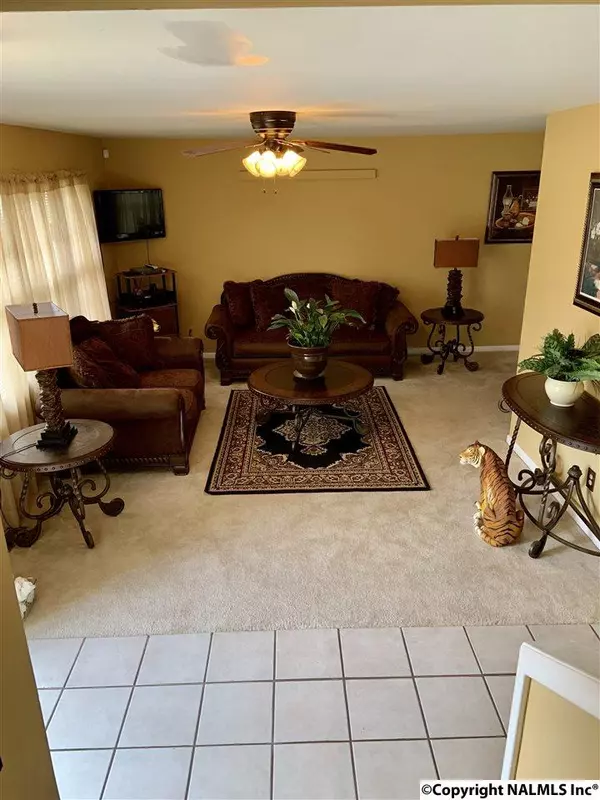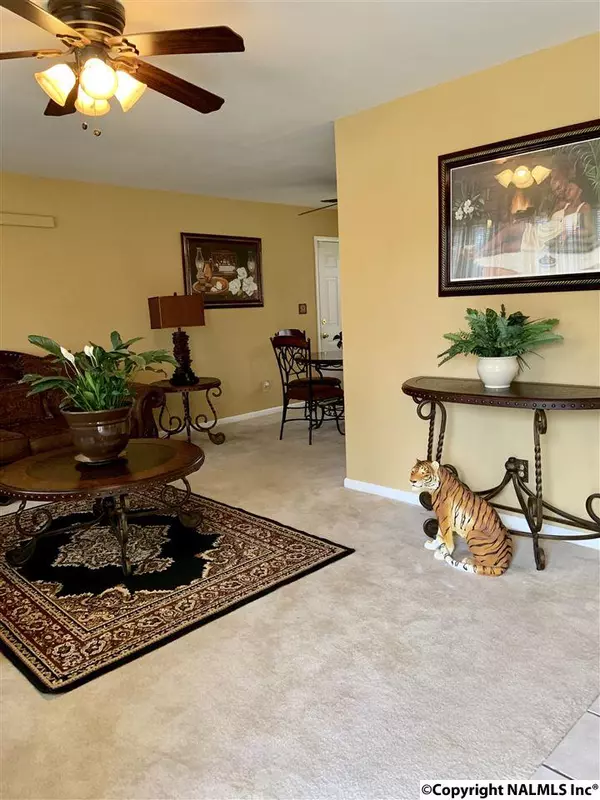$113,000
$112,500
0.4%For more information regarding the value of a property, please contact us for a free consultation.
3113 Johnna Circle Huntsville, AL 35810
4 Beds
2 Baths
1,663 SqFt
Key Details
Sold Price $113,000
Property Type Single Family Home
Sub Type Single Family Residence
Listing Status Sold
Purchase Type For Sale
Square Footage 1,663 sqft
Price per Sqft $67
Subdivision Davis Hills Village
MLS Listing ID 1109284
Sold Date 03/21/19
Bedrooms 4
Full Baths 1
Three Quarter Bath 1
HOA Y/N No
Originating Board Valley MLS
Lot Size 0.440 Acres
Acres 0.44
Property Sub-Type Single Family Residence
Property Description
Beautiful 4 BR / 2 Bath Tri-Level home on HUGE lot in cul-de-sac! The main level features tile flooring in entry area; large living & dining rooms & kitchen. The kitchen boasts oak cabinetry, eating area, tile flooring & all appliances + washer / dryer stay! The upper level includes 3 bedrooms, full bath & 6-panel doors. And, there's more -- enjoy its lower level 4th bedroom, 3/4 bath, large laundry room + family room with French doors to its walk-out garden level patio, which is a great bonus when entertaining family & friends. Interior freshly painted, 1-Car attached garage & A/C. Located close to shopping, schools and entertainment! ***Move-In Ready***!!!
Location
State AL
County Madison
Direction Go North On Memorial Parkway, Take Left On Sparkman, Then Right On 2nd Mountain Park Circle, Left On Brett, Right On Johnna Circle. House Located At End Of Cut-De-Sac On Left. Or Use Gps.
Rooms
Basement Crawl Space
Master Bedroom Second
Bedroom 2 Second
Bedroom 3 Second
Bedroom 4 First
Interior
Heating Central 1
Cooling Central 1
Fireplaces Type None
Fireplace No
Appliance Dishwasher, Disposal, Dryer, Microwave, Range, Refrigerator, Washer
Exterior
Exterior Feature Curb/Gutters
Garage Spaces 1.0
Fence Chain Link
Street Surface Concrete
Porch Patio
Building
Lot Description Cul-De-Sac
Sewer Public Sewer
Water Public
New Construction Yes
Schools
Elementary Schools Lakewood Elementary
Middle Schools Mcnair Junior High
High Schools Jemison
Others
HOA Name None
Tax ID 0891406232003035.000
SqFt Source Realtor Measured
Read Less
Want to know what your home might be worth? Contact us for a FREE valuation!

Our team is ready to help you sell your home for the highest possible price ASAP

Copyright
Based on information from North Alabama MLS.
Bought with A.H. Sotheby's Int. Realty
GET MORE INFORMATION





