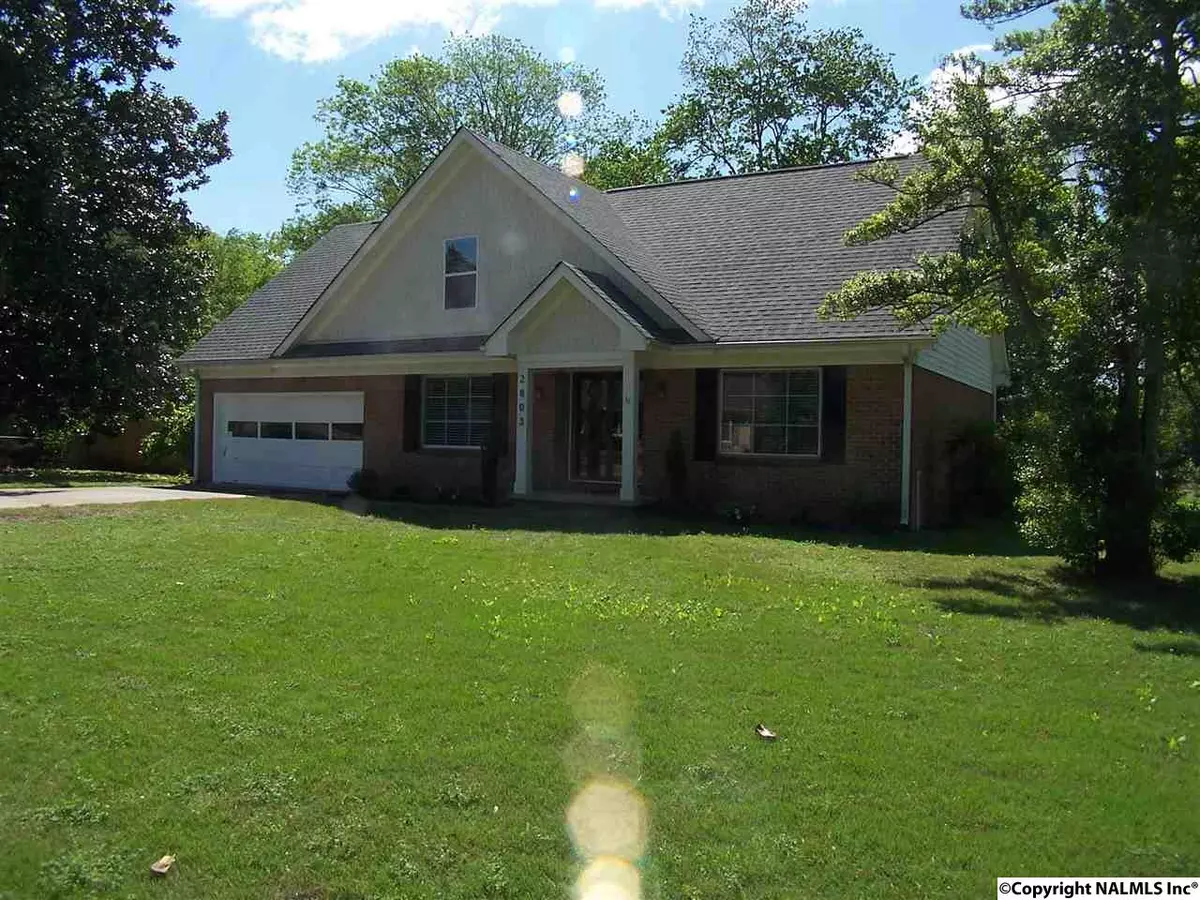$282,000
$289,900
2.7%For more information regarding the value of a property, please contact us for a free consultation.
2803 SE Barcody Road SE Huntsville, AL 35801
4 Beds
3 Baths
2,588 SqFt
Key Details
Sold Price $282,000
Property Type Single Family Home
Sub Type Single Family Residence
Listing Status Sold
Purchase Type For Sale
Square Footage 2,588 sqft
Price per Sqft $108
Subdivision Briarwood Estates
MLS Listing ID 1109439
Sold Date 05/24/19
Style Traditional
Bedrooms 4
Full Baths 2
Half Baths 1
HOA Y/N No
Originating Board Valley MLS
Year Built 1963
Lot Dimensions 125 x 37 x 94 x 183 x 95 x 25
Property Description
You will fall in love with this renovated home! The home has had additional square footage added to it, new kitchen, new baths, canned lights, new fencing, all in the last 2.5 yrs. See attached document for a list of all the sellers did. The backyard has great patio areas and entertainment space plus a play fort. The new kitchen with stainless appliances is open to the family room with built-in bookcases added. All hardwood floors or tile. Neutral colors through out and the rooms are larger than you would usually find. The garage has workshop space. The garage opener and some lights have smart features. smooth ceilings, sprinkler system, architectural shingles. Great Jones Valley location.
Location
State AL
County Madison
Direction From Whitesburg, East On Drake, Left On Barcody.
Rooms
Other Rooms Det. Bldg
Basement Crawl Space
Master Bedroom Second
Bedroom 2 Second
Bedroom 3 Second
Bedroom 4 Second
Interior
Heating Central 2
Cooling Central 2
Fireplaces Number 1
Fireplaces Type One
Fireplace Yes
Appliance Dishwasher, Disposal, Microwave, Range, Refrigerator
Exterior
Exterior Feature Curb/Gutters
Garage Spaces 2.0
Fence Chain Link, Privacy
Porch Front Porch, Patio
Building
Lot Description Corner Lot, Sprinkler Sys
Sewer Public Sewer
Water Public
New Construction Yes
Schools
Elementary Schools Jones Valley
Middle Schools Huntsville
High Schools Huntsville
Others
Tax ID 010891803071003017.000
Read Less
Want to know what your home might be worth? Contact us for a FREE valuation!

Our team is ready to help you sell your home for the highest possible price ASAP

Copyright
Based on information from North Alabama MLS.
Bought with Keller Williams Realty
GET MORE INFORMATION





