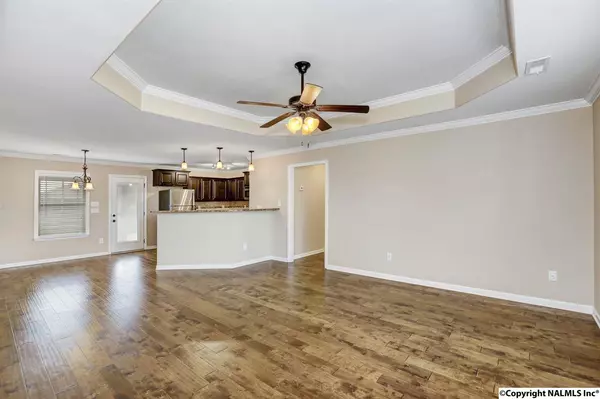$175,000
$169,900
3.0%For more information regarding the value of a property, please contact us for a free consultation.
2740 Slate Drive SW Huntsville, AL 35803
3 Beds
2 Baths
1,551 SqFt
Key Details
Sold Price $175,000
Property Type Single Family Home
Sub Type Single Family Residence
Listing Status Sold
Purchase Type For Sale
Square Footage 1,551 sqft
Price per Sqft $112
Subdivision Ashtynn Manor
MLS Listing ID 1109763
Sold Date 02/15/19
Bedrooms 3
Full Baths 2
HOA Y/N No
Originating Board Valley MLS
Year Built 2015
Property Description
Great 3 bed/2 bath, full brick home right outside Gate 3 of the Arsenal. Hardwood floors in the main living areas, granite in the kitchen and bathrooms, and a nice screened porch with upgraded kid/pet resistant screen. Large walk-in closet in the master bedroom. 2-car garage with insulated door, walls, and ceiling. Architectural shingles and radiant barrier roof decking. Huge laundry room with cabinets. Fully fenced backyard and a detached 7'x7' storage shed that remains. 3-zone sprinkler system. Refrigerator to remain.
Location
State AL
County Madison
Direction South On The Parkway, Turn Right Onto Hobbs Rd. Turn Left Onto Oxmoor Blvd And Then Right On Slate Dr. House Will Be On The Left.
Rooms
Other Rooms Det. Bldg
Master Bedroom First
Bedroom 2 First
Bedroom 3 First
Interior
Heating Central 1, Electric
Cooling Central 1
Fireplaces Type None
Fireplace No
Appliance Dishwasher, Disposal, Microwave, Range, Refrigerator
Exterior
Exterior Feature Curb/Gutters, Sidewalk
Garage Spaces 2.0
Fence Privacy
Utilities Available Underground Utilities
Porch Covered Porch, Patio, Screened Porch
Building
Lot Description Sprinkler Sys
Foundation Slab
Sewer Public Sewer
Water Public
New Construction Yes
Schools
Elementary Schools Farley
Middle Schools Challenger
High Schools Grissom High School
Others
Tax ID 2401120000006137
SqFt Source Plans/Specs
Read Less
Want to know what your home might be worth? Contact us for a FREE valuation!

Our team is ready to help you sell your home for the highest possible price ASAP

Copyright
Based on information from North Alabama MLS.
Bought with Re/Max Alliance
GET MORE INFORMATION





