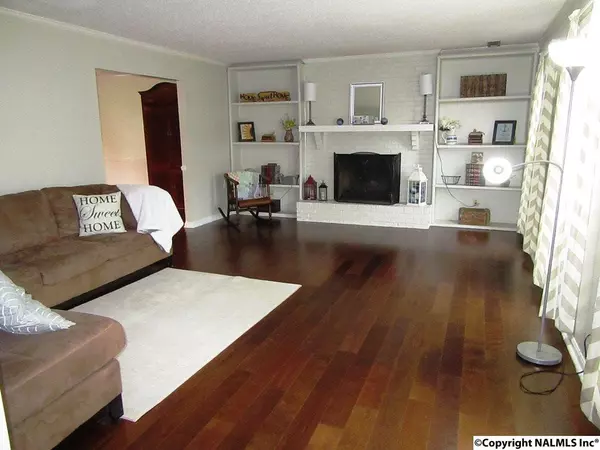$195,000
$205,900
5.3%For more information regarding the value of a property, please contact us for a free consultation.
2105 Burningtree Drive SE Decatur, AL 35603
4 Beds
3 Baths
2,813 SqFt
Key Details
Sold Price $195,000
Property Type Single Family Home
Sub Type Single Family Residence
Listing Status Sold
Purchase Type For Sale
Square Footage 2,813 sqft
Price per Sqft $69
Subdivision Burningtree Estates
MLS Listing ID 1112235
Sold Date 08/02/19
Style Tudor
Bedrooms 4
Full Baths 2
Half Baths 1
HOA Y/N No
Originating Board Valley MLS
Lot Size 0.580 Acres
Acres 0.58
Lot Dimensions 134 x 188 x 134 x 185
Property Description
Located on hole 6 of the Burningtree Country Club Golf Course! 2 Story features 4 Bedroom, 2.5 Bath floor plan with main floor formal dining, living room with fireplace + den/family room with fireplace, updated eat-in kitchen with breakfast bar & dining area with bay windows + sunroom that overlooks the yard & course! Kitchen features quartz counters, tile backsplash, built-in wine storage & more! Spacious master suite with walk-in closet + 3 guest rooms - two have walk-ins-great storage! Guest bath & laundry room on main floor. Patio area overlooks the large yard with picket fencing that offers view the golf course. Side entry 2 car garage for parking & added storage. Come see this one!
Location
State AL
County Morgan
Direction From Indian Hills Road Turn On Burningtree Drive Next To Burningtree Country Club, Home Will Be On The Left.
Rooms
Master Bedroom Second
Bedroom 2 Second
Bedroom 3 Second
Bedroom 4 Second
Interior
Heating Central 1
Cooling Central 1
Fireplaces Number 2
Fireplaces Type Gas Log, Two, Wood Burning
Fireplace Yes
Appliance Cooktop, Dishwasher, Disposal, Oven
Exterior
Exterior Feature Sidewalk
Garage Spaces 2.0
Fence Other
Porch Patio
Parking Type Attached, Garage Faces Side, Two Car Garage
Building
Lot Description Views
Foundation Slab
Water Public
New Construction Yes
Schools
Elementary Schools Walter Jackson
Middle Schools Decatur Middle School
High Schools Decatur High
Others
Tax ID 1031205153000027.010
Read Less
Want to know what your home might be worth? Contact us for a FREE valuation!

Our team is ready to help you sell your home for the highest possible price ASAP

Copyright
Based on information from North Alabama MLS.
Bought with Marmac Real Estate

GET MORE INFORMATION





