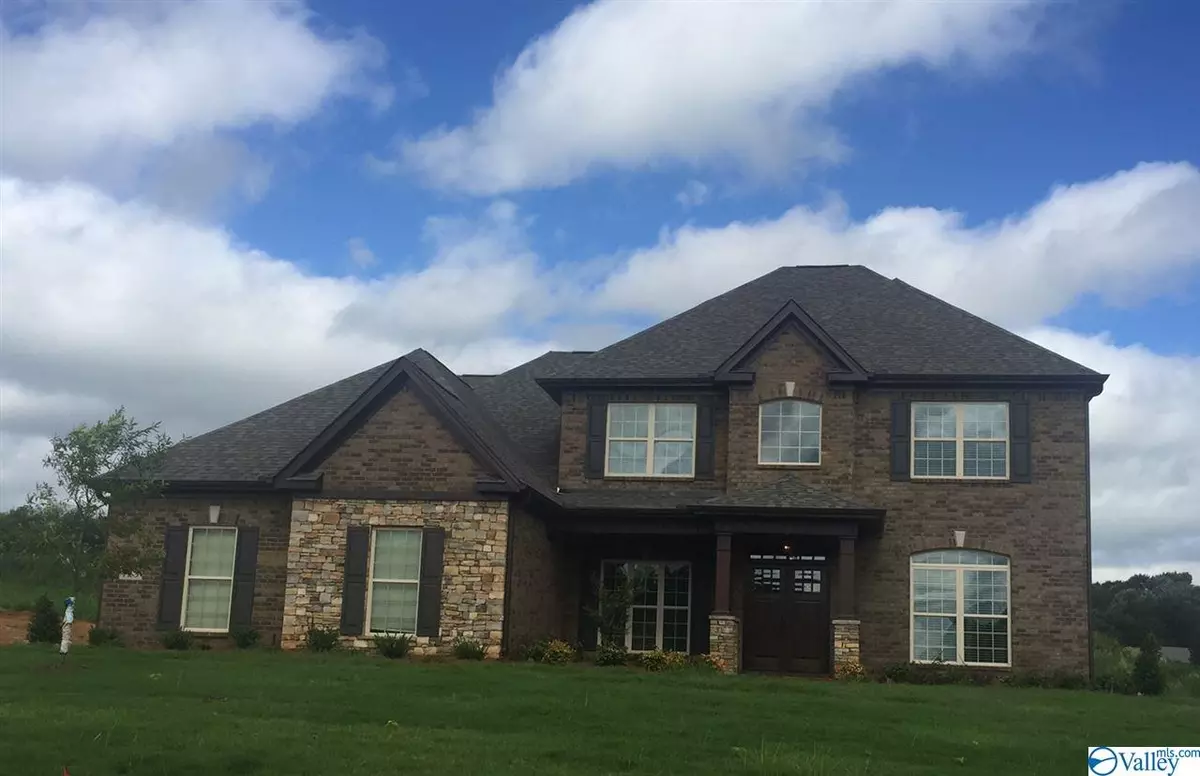$438,720
$438,720
For more information regarding the value of a property, please contact us for a free consultation.
121 Stone River Road Huntsville, AL 35811
4 Beds
4 Baths
3,604 SqFt
Key Details
Sold Price $438,720
Property Type Single Family Home
Sub Type Single Family Residence
Listing Status Sold
Purchase Type For Sale
Square Footage 3,604 sqft
Price per Sqft $121
Subdivision Mt Carmel
MLS Listing ID 1114636
Sold Date 05/17/19
Bedrooms 4
Full Baths 3
Half Baths 1
HOA Fees $50/ann
HOA Y/N Yes
Originating Board Valley MLS
Year Built 2019
Lot Dimensions 108 x 200 x 120 x 149
Property Description
121 Stone River Road - 2 Story, Custom Built Home (Modified Cooper Plan) by Mark Harris Homes in Mt. Carmel by the River. 1st Floor has Study w.BuiltIn Bookcase, Formal DiningRm w. Butlers Pantry, FamilyRm w.42" Stacked Stone Gas Fireplace, B'fastRm w.8"Beams opens to Kitchen showcasing Custom Cabinets, Granite, Kitchen Island, Gas Cooktop, Dbl Oven w.Advantium Microwave. LaundryRm w. Tile, Cabinets, Utility Sink & Drop Zone connects to 3 Car Garage w.Pedestrian Door. Isolated Master Retreat w.Vaulted Ceilings, 2 Massive WalkIn Closets w.Custom Shelving + GlamBath w.Free Standing Tub & Tiled Shower, Dbl Vanity & More! 2nd Floor has Three Secondary BedRms, 2 Full BathRms, & Bonus.
Location
State AL
County Madison
Direction Hwy 72 East Take Left On Shields Rd, Right On Jordan Rd - Continue Onto Homer Nance Rd, Right On Mykeys Way, Right On River Meadow Way, Right On Stone River Rd
Rooms
Master Bedroom First
Bedroom 2 Second
Bedroom 3 Second
Bedroom 4 Second
Interior
Heating Central 1
Cooling Central 2
Fireplaces Number 1
Fireplaces Type Gas Log, One
Fireplace Yes
Window Features Double Pane Windows
Appliance Dishwasher, Microwave, Range
Exterior
Exterior Feature Curb/Gutters, Sidewalk
Garage Spaces 3.0
Fence Privacy
Utilities Available Underground Utilities
Amenities Available Clubhouse, Common Grounds, Pool, Tennis Court(s)
Porch Covered Patio, Covered Porch, Front Porch, Patio
Parking Type Attached, Garage Door Opener, Garage Faces Side, Three Car Garage
Building
Lot Description Sprinkler Sys
Foundation Slab
Sewer Septic Tank
Water Public
New Construction Yes
Schools
Elementary Schools Mt Carmel Elementary
Middle Schools Riverton
High Schools Buckhorn
Others
HOA Name Mt Carmel HOA
Tax ID 010891301110000002.007
SqFt Source Plans/Specs
Read Less
Want to know what your home might be worth? Contact us for a FREE valuation!

Our team is ready to help you sell your home for the highest possible price ASAP

Copyright
Based on information from North Alabama MLS.
Bought with Re/Max Distinctive

GET MORE INFORMATION





