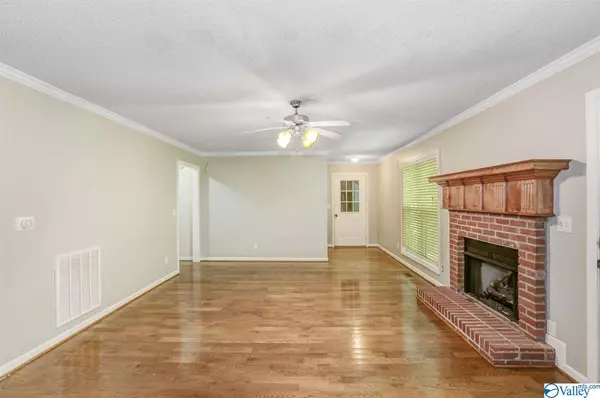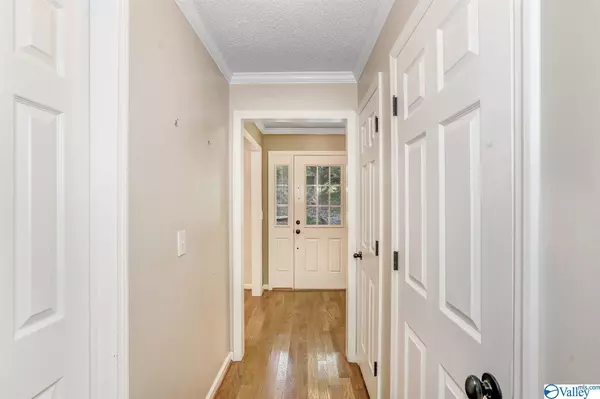$175,000
$175,000
For more information regarding the value of a property, please contact us for a free consultation.
7762 Wildcreek Trail SE Huntsville, AL 35802
3 Beds
3 Baths
1,857 SqFt
Key Details
Sold Price $175,000
Property Type Single Family Home
Sub Type Single Family Residence
Listing Status Sold
Purchase Type For Sale
Square Footage 1,857 sqft
Price per Sqft $94
Subdivision Blevins Cove
MLS Listing ID 1117233
Sold Date 06/24/19
Style Cape Cod
Bedrooms 3
Full Baths 2
Half Baths 1
HOA Y/N No
Originating Board Valley MLS
Year Built 2004
Lot Dimensions 200 x 100
Property Description
Quiet, peaceful living at the end of the street, surrounded by nature. You'll love this 3 bedroom 2 bath home with hardwood floors, lots of crown molding, and plenty of space to entertain both inside and outside. The master suite with vaulted ceiling has a walk-in closet & a private full bath. The 2 upstairs bedrooms are both large and share another full bath. Relax in the family room with hardwood floors and a brick fireplace. Or, unwind outside on the covered deck among the trees out back, or on the patio with an outdoor fireplace. Views of nature from every window and wildlife galore. Hike the mountain from your front porch!
Location
State AL
County Madison
Direction Head East On Airport Rd Sw, Continue Onto Bailey Cove Rd Se, Turn Left Onto Blevins Gap Rd Se, Turn Left Onto Wildcreek Trail Se, House Is The Last One On The Left.
Rooms
Basement Crawl Space
Master Bedroom First
Bedroom 2 Second
Bedroom 3 Second
Interior
Heating Central 2, Electric
Cooling Central 2
Fireplaces Number 1
Fireplaces Type Gas Log, One
Fireplace Yes
Appliance Dishwasher, Microwave, Range
Exterior
Exterior Feature Curb/Gutters, Sidewalk
Garage Spaces 2.0
Porch Covered Deck, Covered Porch, Deck, Front Porch
Building
Lot Description Cul-De-Sac, Wooded
Sewer Public Sewer
Water Public
New Construction Yes
Schools
Elementary Schools Weatherly Heights
Middle Schools Whitesburg
High Schools Grissom High School
Others
Tax ID 010891808281002098.000
SqFt Source Appraiser
Read Less
Want to know what your home might be worth? Contact us for a FREE valuation!

Our team is ready to help you sell your home for the highest possible price ASAP

Copyright
Based on information from North Alabama MLS.
Bought with Huntsville Re Professionals
GET MORE INFORMATION





