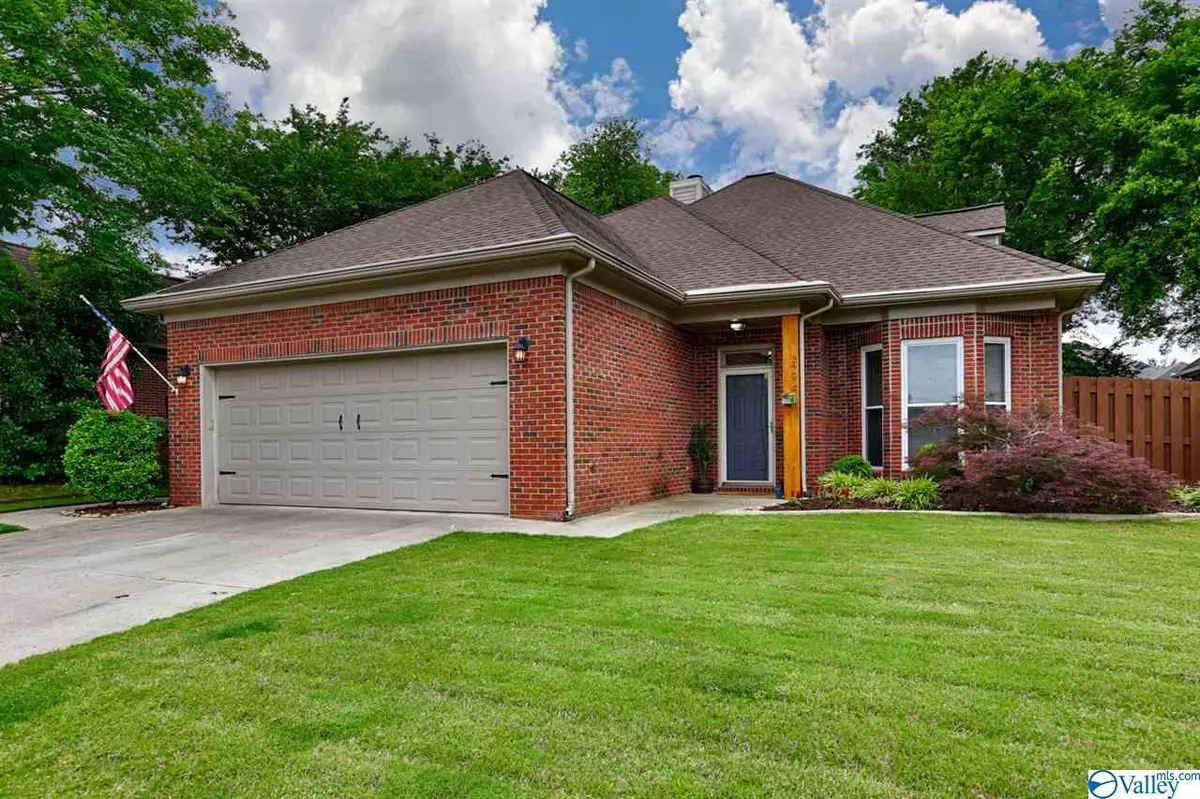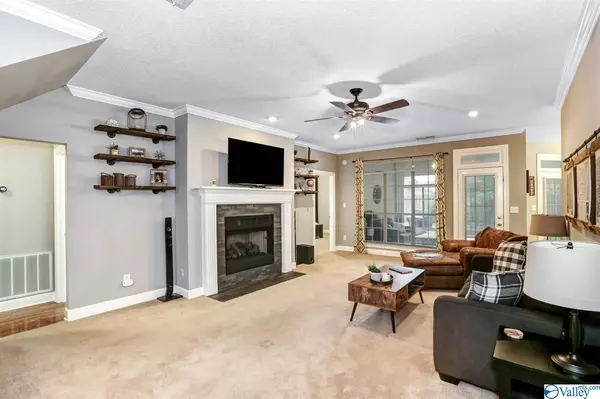$234,900
$234,900
For more information regarding the value of a property, please contact us for a free consultation.
494 Sussex Drive Huntsville, AL 35824
3 Beds
3 Baths
2,434 SqFt
Key Details
Sold Price $234,900
Property Type Single Family Home
Sub Type Single Family Residence
Listing Status Sold
Purchase Type For Sale
Square Footage 2,434 sqft
Price per Sqft $96
Subdivision Edgewater
MLS Listing ID 1118730
Sold Date 06/27/19
Bedrooms 3
Full Baths 2
Half Baths 1
HOA Fees $41/ann
HOA Y/N Yes
Originating Board Valley MLS
Lot Dimensions 50 x 120
Property Description
This beautiful 3 bed 2.5 bath home located in the highly desired Edgewater community is a MUST SEE! It features tons of amenities including granite countertops in both the kitchen & bathrooms, top of the line Kitchenaid stainless steel appliances, a gas fireplace, fresh paint, a heated & cooled sunroom perfect for entertaining, & much much more!! The large master en-suite features a huge walk-in closet, tile shower with a tile bench, & large, jetted soaking bathtub. The heated and cooled sunroom overlooks a beautifully landscaped, private backyard that includes an irrigation system! The Edgewater Community is located within MINUTES of the Arsenal & brand new Town Madison Development!
Location
State AL
County Madison
Area Remington Place
Direction Head N On Zierdt Rd, Turn Left At Edgewater Dr, Continue Onto Edgewater Dr, Turn Right Onto Kettering Dr Sw, Turn Right On Sussex Dr, House On Left.
Rooms
Master Bedroom First
Bedroom 2 Second
Bedroom 3 Second
Interior
Heating Central 1
Cooling Central 1
Fireplaces Type Gas Log
Fireplace Yes
Window Features Double Pane Windows
Appliance Range
Exterior
Exterior Feature Curb/Gutters
Garage Spaces 2.0
Fence Privacy
Amenities Available Clubhouse, Common Grounds, Pool, Tennis Court(s)
Porch Front Porch
Building
Lot Description Sprinkler Sys, Wooded
Foundation Slab
Sewer Public Sewer
Water Public
New Construction Yes
Schools
Elementary Schools Williams
Middle Schools Williams
High Schools Columbia High
Others
HOA Name Edgewater
Tax ID 010891608270002063.000
SqFt Source Appraiser
Read Less
Want to know what your home might be worth? Contact us for a FREE valuation!

Our team is ready to help you sell your home for the highest possible price ASAP

Copyright
Based on information from North Alabama MLS.
Bought with Legend Realty
GET MORE INFORMATION





