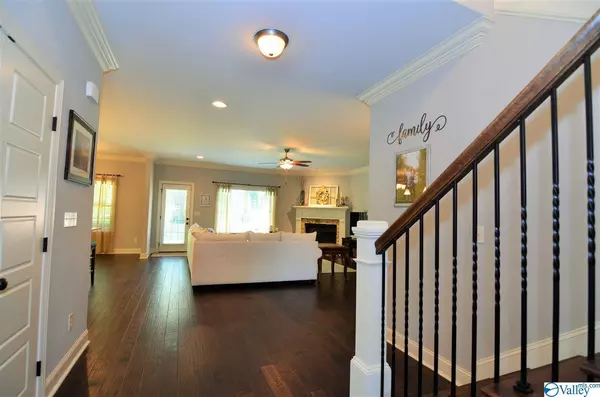$365,900
$365,900
For more information regarding the value of a property, please contact us for a free consultation.
127 Whippoorwill Drive Huntsville, AL 35811
4 Beds
4 Baths
3,187 SqFt
Key Details
Sold Price $365,900
Property Type Single Family Home
Sub Type Single Family Residence
Listing Status Sold
Purchase Type For Sale
Square Footage 3,187 sqft
Price per Sqft $114
Subdivision Mt Carmel
MLS Listing ID 1118803
Sold Date 06/17/19
Bedrooms 4
Full Baths 3
Half Baths 1
HOA Fees $50/ann
HOA Y/N Yes
Originating Board Valley MLS
Year Built 2015
Lot Size 0.500 Acres
Acres 0.5
Lot Dimensions 122 x 251 x 209 x 79
Property Description
4Bed/4Bath/&Rec in like new condition. Hardwoods in all main living areas, stairs and upstairs hallway. Isolated Master Retreat downstairs + 3 Bedrooms, Bonus & 2 full baths upstairs. Large unfinished room for storage. Family highlighted with a Stacked stone gas log fireplace. Kitchen has large island open to the Family. Butlers Pantry. 3 Car Side Entry Garage. Large fenced backyard. Neighborhood amenities include 2 pools, clubhouse, cabana, tennis courts, park, and lakes.
Location
State AL
County Madison
Direction 565 East To 72 East, L-Shields Rd, R-Jordan Rd, Becomes Homer Nance, R-Mt. Carmel, L-Smoketree, R-Whippoorwill, Home On The Right.
Rooms
Master Bedroom First
Bedroom 2 Second
Bedroom 3 Second
Bedroom 4 Second
Interior
Heating Central 2
Cooling Central 2+
Fireplaces Number 1
Fireplaces Type Gas Log, One
Fireplace Yes
Appliance Dishwasher, Microwave, Range
Exterior
Exterior Feature Sidewalk
Garage Spaces 3.0
Fence Privacy
Utilities Available Underground Utilities
Amenities Available Clubhouse, Common Grounds, Pool, Tennis Court(s)
Street Surface Concrete
Porch Covered Porch, Front Porch
Parking Type Attached, Garage Door Opener, Garage Faces Side, Three Car Garage
Building
Lot Description Sprinkler Sys
Foundation Slab
Sewer Septic Tank
Water Public
New Construction Yes
Schools
Elementary Schools Mt Carmel Elementary
Middle Schools Riverton
High Schools Buckhorn
Others
HOA Name HOA Resources
Tax ID 010891301020001005.014
SqFt Source Realtor Measured
Read Less
Want to know what your home might be worth? Contact us for a FREE valuation!

Our team is ready to help you sell your home for the highest possible price ASAP

Copyright
Based on information from North Alabama MLS.
Bought with Re/Max Alliance

GET MORE INFORMATION





