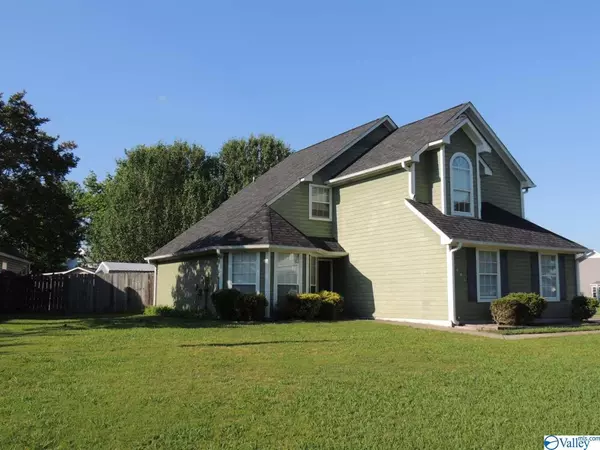$160,000
$164,900
3.0%For more information regarding the value of a property, please contact us for a free consultation.
2601 Autumn Ridge Drive Huntsville, AL 35803
3 Beds
3 Baths
1,750 SqFt
Key Details
Sold Price $160,000
Property Type Single Family Home
Sub Type Single Family Residence
Listing Status Sold
Purchase Type For Sale
Square Footage 1,750 sqft
Price per Sqft $91
Subdivision Autumn Ridge
MLS Listing ID 1119571
Sold Date 07/16/19
Bedrooms 3
Full Baths 2
Half Baths 1
HOA Y/N No
Originating Board Valley MLS
Lot Size 0.300 Acres
Acres 0.3
Lot Dimensions 95 x 141 x 76 x 98
Property Description
NEW Listing! $500 Down Special Financing Available with BBVA Compass Bank. Beautiful Home Newly Remodeled Two Years Ago and move-in ready. Exterior is being Repainted a Different Color (can select now). Remodel at time included New HVAC, New Roof, Carpet, Stove, Dishwasher, Garage Door, Water heater. Freshly Painted Interior, Updated Fixtures. Great Open Floor Plan w/High Ceilings, Living Rm w/Bay Window, Formal Dining, Kitchen Opens to Family Rm w.Fireplace. Master BR w/Glamour Bath, double size walk-in closet. Located on a large Corner Lot with Privacy Fence and Trees. This home is a must to see.
Location
State AL
County Madison
Direction South On Memorial Parkway, R-Green Cove At Farley Elementary, R-Sandhurst, L-Autumn Ridge Drive, House On The Right (Corner Lot)
Rooms
Other Rooms Det. Bldg
Master Bedroom Second
Bedroom 2 Second
Bedroom 3 Second
Interior
Heating Central 1
Cooling Central 1
Fireplaces Number 1
Fireplaces Type One
Fireplace Yes
Window Features Double Pane Windows
Appliance Dishwasher, Disposal, Range
Exterior
Exterior Feature Curb/Gutters, Sidewalk
Garage Spaces 2.0
Fence Privacy
Utilities Available Underground Utilities
Parking Type Garage Door Opener, Garage Faces Side, Two Car Garage
Building
Lot Description Corner Lot, Cul-De-Sac, Wooded
Foundation Slab
Sewer Public Sewer
Water Public
New Construction Yes
Schools
Elementary Schools Farley
Middle Schools Challenger
High Schools Grissom High School
Others
Tax ID 24061340025037000
SqFt Source Appraiser
Read Less
Want to know what your home might be worth? Contact us for a FREE valuation!

Our team is ready to help you sell your home for the highest possible price ASAP

Copyright
Based on information from North Alabama MLS.
Bought with Capstone Realty

GET MORE INFORMATION





