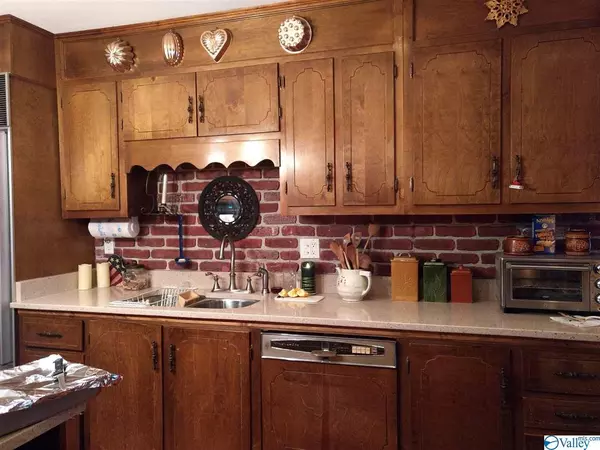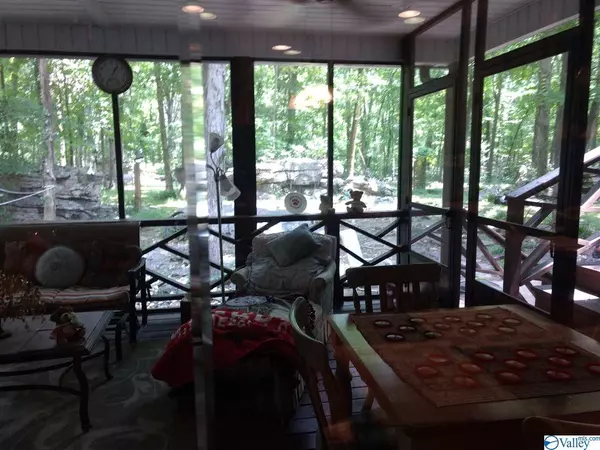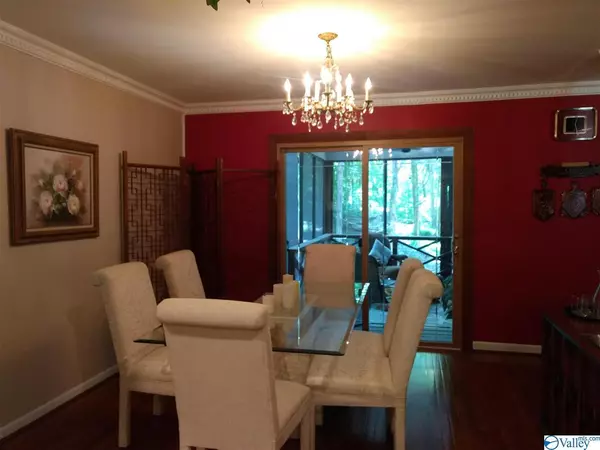$200,000
$189,900
5.3%For more information regarding the value of a property, please contact us for a free consultation.
610 Bain Drive SE Huntsville, AL 35803
4 Beds
3 Baths
2,300 SqFt
Key Details
Sold Price $200,000
Property Type Single Family Home
Sub Type Single Family Residence
Listing Status Sold
Purchase Type For Sale
Square Footage 2,300 sqft
Price per Sqft $86
Subdivision Bellview Heights
MLS Listing ID 1119584
Sold Date 07/12/19
Bedrooms 4
Full Baths 1
Three Quarter Bath 2
HOA Y/N No
Originating Board Valley MLS
Year Built 1966
Lot Size 0.700 Acres
Acres 0.7
Lot Dimensions 150 x 200
Property Description
This well maintained home is on a nearly level shaded lot and park-like backyard with rock formations making it almost upkeep free. The screened porch (13X20) and balcony overlook the beautiful yard. Upgrades include the kitchen with an island, Sub-zero refrigerator, Jenn-aire cooktop, double ovens, and quartz countertops. Bathrooms have all been renovated to include tiled floors, showers and new vanities. Exterior is maintenance free with brick, vinyl, and gutter guards. There is an attached workshop (12X20) with built in shelves beyond the front of the garage. In addition to the 2 car garage is a 2 car carport. A Ring Security system takes pictures of front door and rear of home.
Location
State AL
County Madison
Direction South On Memorial Parkway. Left On Weatherly. Right On Hickory Hill For 1 Block. Left On Hemlock. Right On Bain Drive. House On Left.
Rooms
Basement Crawl Space
Master Bedroom Second
Bedroom 2 Second
Bedroom 3 Second
Bedroom 4 Basement
Interior
Heating Central 1, Electric
Cooling Central 1
Fireplaces Number 1
Fireplaces Type One, Wood Burning
Fireplace Yes
Appliance 42 Built In Refrig, Cooktop, Dishwasher, Disposal, Double Oven, Electric Water Heater, Refrigerator
Exterior
Garage Spaces 2.0
Carport Spaces 2
Building
Foundation Slab
Sewer Public Sewer
Water Public
New Construction Yes
Schools
Elementary Schools Weatherly Heights
Middle Schools Mountain Gap
High Schools Grissom High School
Others
Tax ID 1809323001068
SqFt Source Appraiser
Read Less
Want to know what your home might be worth? Contact us for a FREE valuation!

Our team is ready to help you sell your home for the highest possible price ASAP

Copyright
Based on information from North Alabama MLS.
Bought with Re/Max Unlimited
GET MORE INFORMATION





