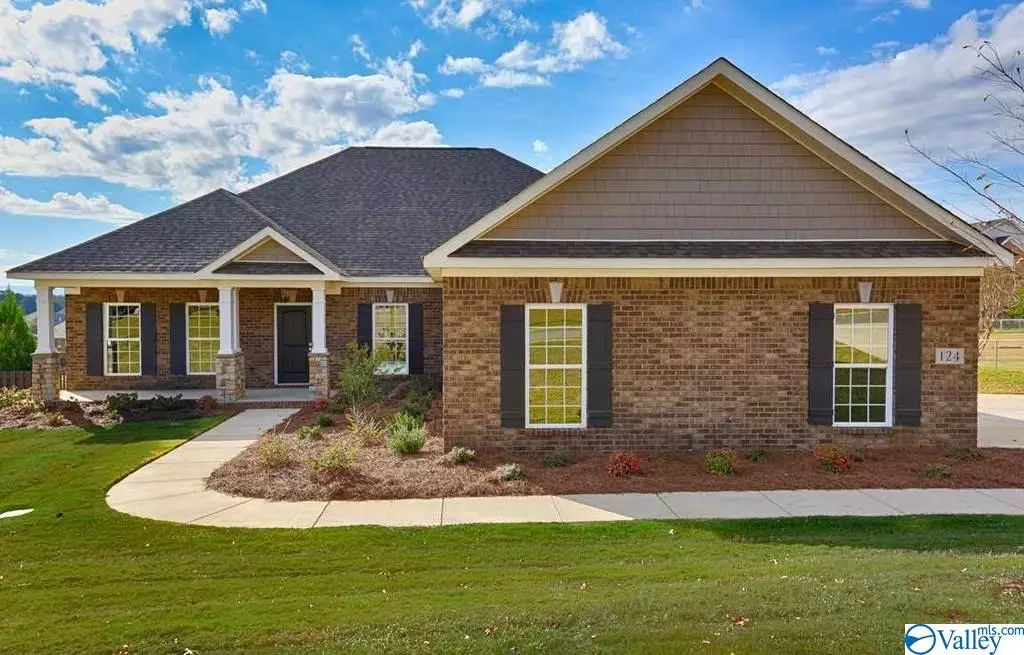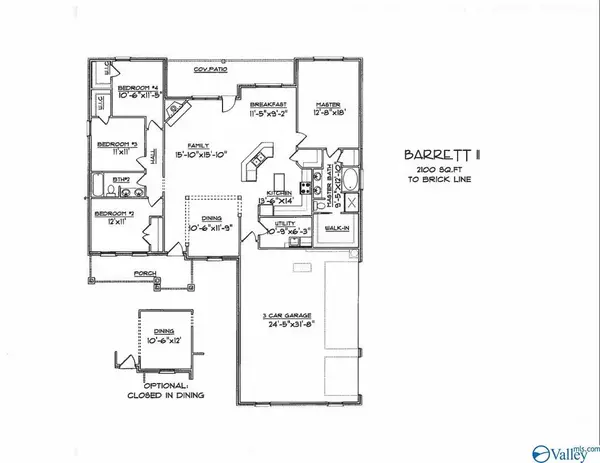$338,446
$338,226
0.1%For more information regarding the value of a property, please contact us for a free consultation.
125 River Mill Road Huntsville, AL 35811
4 Beds
3 Baths
2,610 SqFt
Key Details
Sold Price $338,446
Property Type Single Family Home
Sub Type Single Family Residence
Listing Status Sold
Purchase Type For Sale
Square Footage 2,610 sqft
Price per Sqft $129
Subdivision Mt Carmel
MLS Listing ID 1119888
Sold Date 08/09/19
Bedrooms 4
Full Baths 3
HOA Fees $50/ann
HOA Y/N Yes
Originating Board Valley MLS
Year Built 2019
Lot Dimensions 78 x 208 x 150 x 182
Property Description
125 River Mill Rd - Full Brick, 4 Bed/3 Bath Ranch style home (Barrett II w.Bonus Floorplan) built by Mark Harris Homes in Mt. Carmel by the River. Open Concept Home feat. Hardwoods & 7in Crown Molding in ALL Main Living Areas. Frml DiningRm flows into GreatRm w/Vented Gas Fireplace. EatIn Kitchen has Breakfast Nook & Bar, Island, Pantry&More! Isolated Master w/Tiled Shower, Garden Tub & WalkIn Closet w/Custom Wood Shelving. Granite Counters in Kitchen & Baths. 20x20 Bonus w/Full Bath & WalkIn Closet. Tankless Gas Water Heater. Energy Right Certified. 2-10 Warranty. Neighborhood HOA amenities include pools, clubhouse, cabana, tennis court, park, lakes, walking trails & access to Flint River.
Location
State AL
County Madison
Direction From Hsv I-565 East/Hwy 72 East. Left At Shields Rd, Right On To Jordan Rd And Continue On Homer Nance Rd, Right On Mykeys Way, Right On River Meadow Way, Left On River Mill Road.
Rooms
Master Bedroom First
Bedroom 2 First
Bedroom 3 First
Bedroom 4 First
Interior
Heating Central 1, Natural Gas
Cooling Central 1
Fireplaces Number 1
Fireplaces Type Gas Log, One
Fireplace Yes
Window Features Double Pane Windows
Appliance Cooktop, Dishwasher, Disposal, Gas Cooktop, Gas Water Heater, Microwave, Oven, Tankless Water Heater
Exterior
Exterior Feature Curb/Gutters, Sidewalk
Garage Spaces 3.0
Utilities Available Underground Utilities
Amenities Available Clubhouse, Common Grounds, Pool, Tennis Court(s)
Porch Covered Patio, Covered Porch, Front Porch, Patio
Parking Type Attached, Garage Door Opener, Garage Faces Side, Three Car Garage
Building
Foundation Slab
Sewer Septic Tank
Water Public
New Construction Yes
Schools
Elementary Schools Mt Carmel Elementary
Middle Schools Buckhorn
High Schools Buckhorn
Others
HOA Name Mt. Carmel HOA
Tax ID 010891301110000093.004
SqFt Source Plans/Specs
Read Less
Want to know what your home might be worth? Contact us for a FREE valuation!

Our team is ready to help you sell your home for the highest possible price ASAP

Copyright
Based on information from North Alabama MLS.
Bought with A.H. Sotheby's Int. Realty

GET MORE INFORMATION





