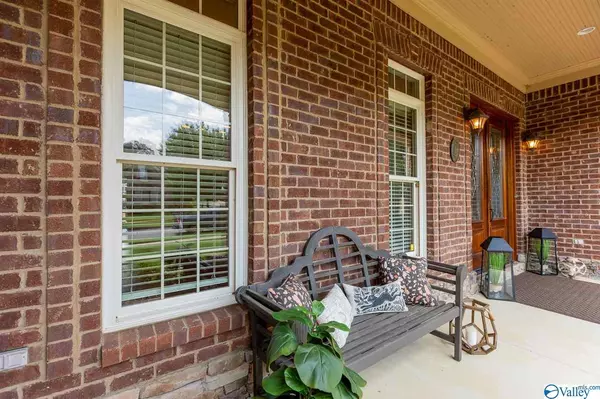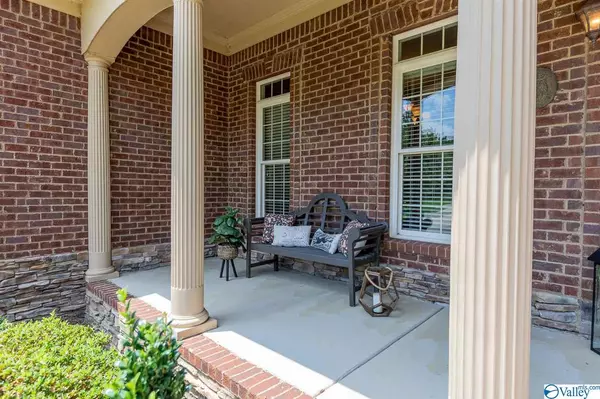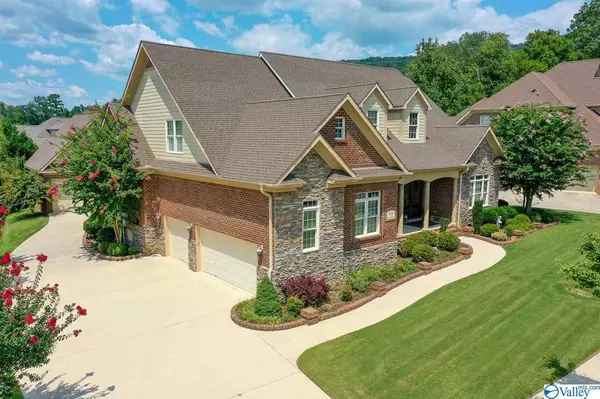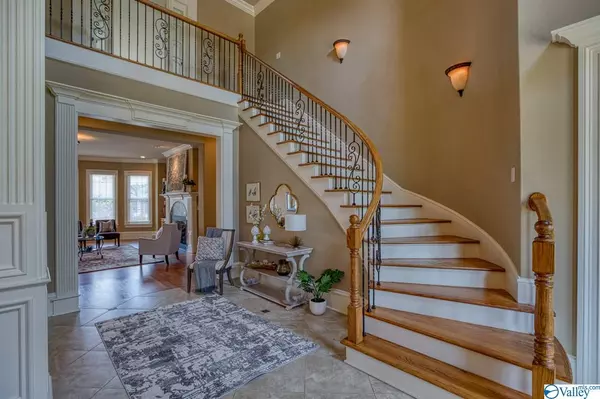$682,000
$699,900
2.6%For more information regarding the value of a property, please contact us for a free consultation.
705 Bastion Lane Huntsville, AL 35803
4 Beds
5 Baths
5,452 SqFt
Key Details
Sold Price $682,000
Property Type Single Family Home
Sub Type Single Family Residence
Listing Status Sold
Purchase Type For Sale
Square Footage 5,452 sqft
Price per Sqft $125
Subdivision Marina Park
MLS Listing ID 1111866
Sold Date 03/18/20
Style Open Floor Plan, Traditional
Bedrooms 4
Full Baths 3
Half Baths 2
HOA Fees $45/ann
HOA Y/N Yes
Originating Board Valley MLS
Year Built 2006
Lot Size 0.350 Acres
Acres 0.35
Lot Dimensions 100 x 150
Property Description
BEAUTIFUL HOME at foot of Green Mtn.designed for Entertaining. Double doors open to marble floors & elegant staircase inviting you up to a Hollywood worthy billiards room, full size bar next to a wall of windows overlooking a landscaped back terrace. Family nights can be spent in the movie theater w/deluxe seating/lighting & popcorn machine. Kitchen hosts Chef's dream w/Wolf gas stove, double oven, ice maker, custom storage &butler's pantry making it a cooks paradise. Luxurious Master RETREAT boasts sitting area & pvt entrance leading to outdoor Haven.Perfect w/mountain views, star gazing or roasting smores by stone fireplace w/oversized fountain nearby. 4th garage/pavillion.
Location
State AL
County Madison
Direction South Bailey Cove, Left Onto Ditto Marina Pkwy. Go .7 Miles Then Left Onto Marina Park, Left On Snug Harbor, Right Onto Bastion Lane. 3rd House On Left.
Rooms
Basement Crawl Space
Master Bedroom First
Bedroom 2 Second
Bedroom 3 Second
Bedroom 4 Second
Interior
Heating Central 2
Cooling Central 2
Fireplaces Number 2
Fireplaces Type Gas Log, Two
Fireplace Yes
Appliance 48 Built In Refrig, Dishwasher Drawer, Disposal, Double Oven, Electric Water Heater, Gas Cooktop, Ice Maker, Microwave
Exterior
Exterior Feature Curb/Gutters, Fireplace, Outdoor Kitchen, Sidewalk
Utilities Available Underground Utilities
Street Surface Concrete
Porch Covered Porch, Front Porch, Patio
Building
Lot Description Sprinkler Sys, Views
Sewer Public Sewer
Water Public
New Construction Yes
Schools
Elementary Schools Challenger
Middle Schools Challenger
High Schools Grissom High School
Others
HOA Name Marina Park
Tax ID 010892304200000045.030
SqFt Source Plans/Specs
Read Less
Want to know what your home might be worth? Contact us for a FREE valuation!

Our team is ready to help you sell your home for the highest possible price ASAP

Copyright
Based on information from North Alabama MLS.
Bought with Huntsville Re Professionals
GET MORE INFORMATION





