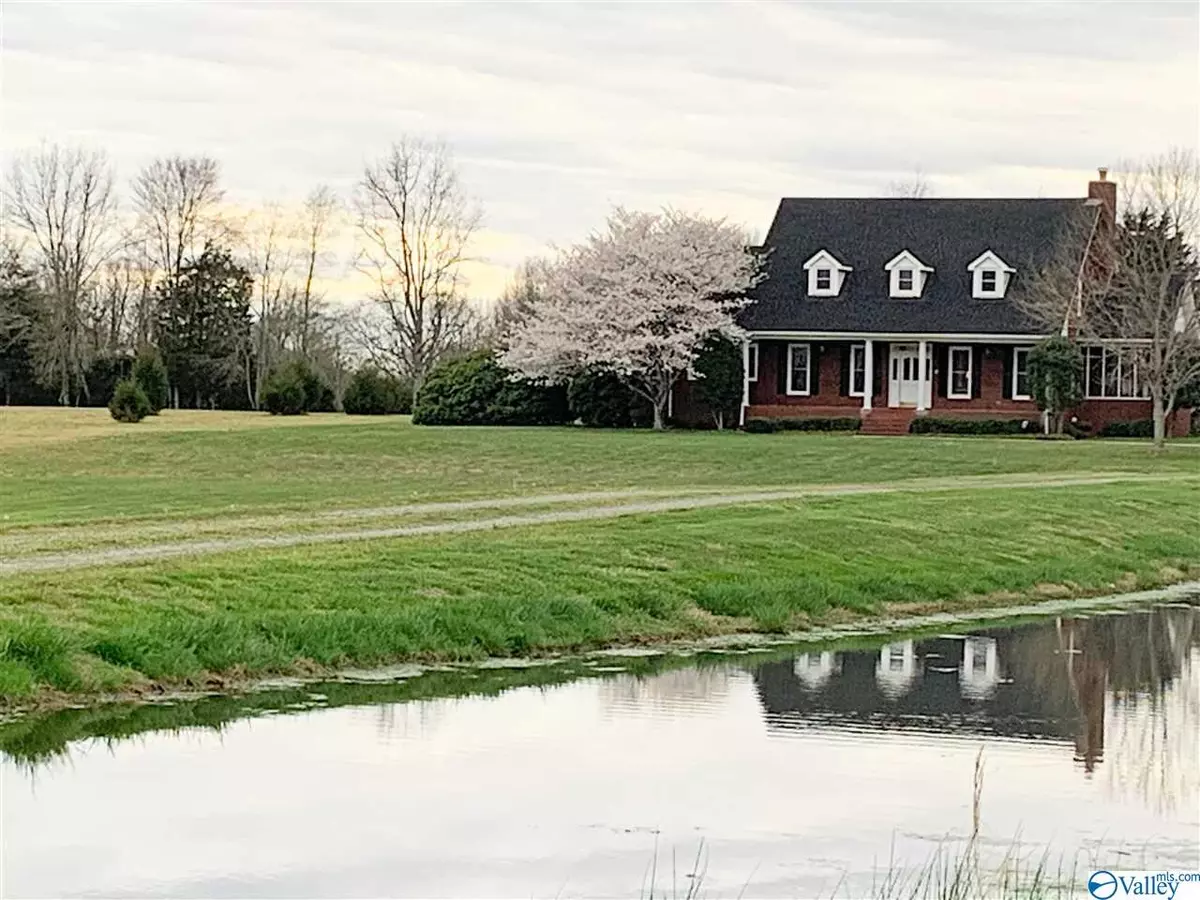$418,000
$414,900
0.7%For more information regarding the value of a property, please contact us for a free consultation.
190 Henry Bayless Road Ardmore, TN 38449
3 Beds
3 Baths
3,010 SqFt
Key Details
Sold Price $418,000
Property Type Single Family Home
Sub Type Single Family Residence
Listing Status Sold
Purchase Type For Sale
Square Footage 3,010 sqft
Price per Sqft $138
Subdivision Metes And Bounds
MLS Listing ID 1141026
Sold Date 05/11/20
Bedrooms 3
Full Baths 2
Half Baths 1
HOA Y/N No
Originating Board Valley MLS
Year Built 1995
Lot Size 9.440 Acres
Acres 9.44
Property Description
Need more room? This 9.44 acre updated brick country charmer has lg space inside & out. Great country kitchen w/ large bar, new stainless appliances, granite counter tops, two pantries & eat in area that leads to patio. Main level master w/ bay wndw & glamour bath w/ large dbl vanity, jacuzzi tub & walk in shower. Upstairs has loads of space w/ 2 bedrms, full bath w/ dbl vanities, loft & 3 more rms for your hobby, hang out etc. Cozy great room w/ gas log fireplace that leads to the screened in side porch. This home has it all w/ muscadine vines, new carpet upstairs, lg frnt porch, stocked pond, barn, storm cellar, fresh paint & close to town Hsv & Athens via I-65. 40 minutes to Arsenal!!!
Location
State TN
County Lincoln
Direction From Huntsville, Take Hwy 53 North, R Onto Tn Hwy 110, L On Henry Bayless Road, Property On The Left.
Rooms
Basement Crawl Space
Master Bedroom First
Bedroom 2 Second
Bedroom 3 Second
Interior
Heating Central 2
Cooling Central 2
Fireplaces Number 1
Fireplaces Type Gas Log, One
Fireplace Yes
Appliance Disposal, Microwave, Range
Exterior
Exterior Feature Curb/Gutters
Garage Spaces 2.0
Porch Covered Porch, Front Porch, Patio, Screened Porch
Parking Type Attached, Two Car Garage
Building
Sewer Septic Tank
Water Public
New Construction Yes
Schools
Elementary Schools Blanche
Middle Schools Blanche
High Schools Lincoln
Others
Tax ID 144 012.01
Read Less
Want to know what your home might be worth? Contact us for a FREE valuation!

Our team is ready to help you sell your home for the highest possible price ASAP

Copyright
Based on information from North Alabama MLS.
Bought with Dynasty Real Estate Services

GET MORE INFORMATION





