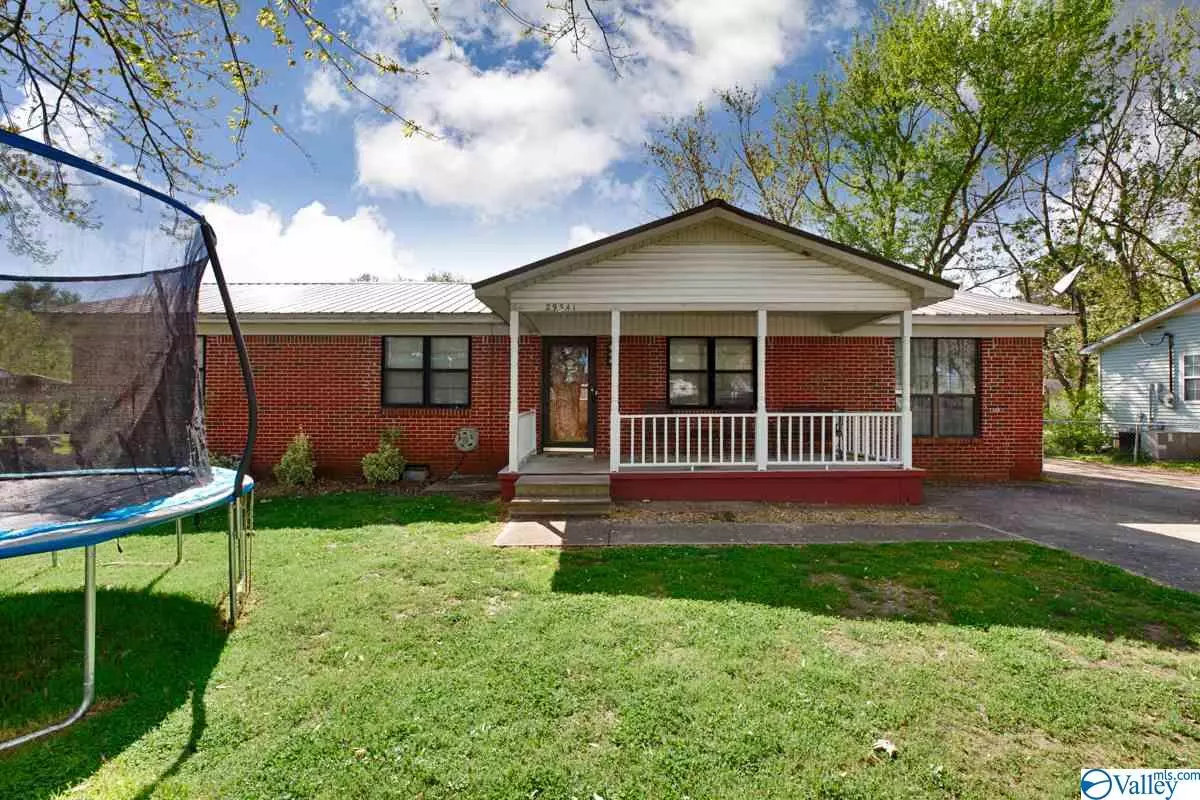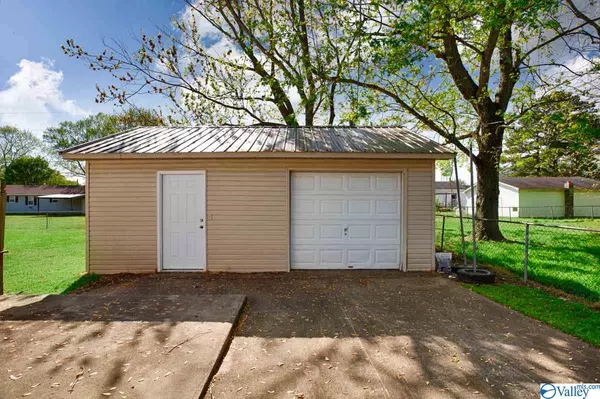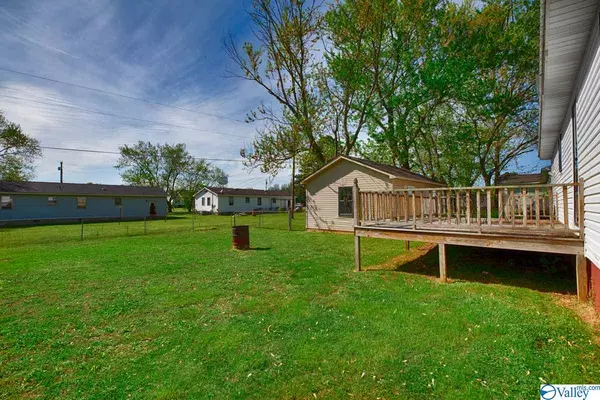$112,500
$121,900
7.7%For more information regarding the value of a property, please contact us for a free consultation.
29341 8th Avenue Ardmore, AL 35739
3 Beds
2 Baths
1,368 SqFt
Key Details
Sold Price $112,500
Property Type Single Family Home
Sub Type Single Family Residence
Listing Status Sold
Purchase Type For Sale
Square Footage 1,368 sqft
Price per Sqft $82
Subdivision Lakeview Estates
MLS Listing ID 1141405
Sold Date 05/15/20
Bedrooms 3
Full Baths 1
Three Quarter Bath 1
HOA Y/N No
Originating Board Valley MLS
Year Built 1974
Lot Dimensions 91 x 135
Property Description
3/4 brick home offering 1368 sq. ft of living area. Many updates to the home. Master bath has been expanded to offer Tile flooring, new vanity and tile laid above the tub with recessed lighting. Large cozy living room offers two ceiling fans and gas burning logs for your relaxation. Tile in Dining and Laundry area with builtins. Wooden spindle design opens the kitchen up to the living room. Tin roof less than 2 yr. old, HVAV 4 yr. old, also 14x22 detached 1 car shop-garage with built-ins, roll up and single front entry. Covered front porch, 10x17 wooden back deck 10x18,also 12x12 concrete grilling station. Storm Shelter. Perimeter enclosed by chain link fence.
Location
State AL
County Limestone
Direction Hwy 53 North, Left On Gatlin Rd. Right On Shannon Rd. Left On 8th Street, Go Past The Stop Sign. Property Will Be On Your Right.
Rooms
Basement Crawl Space
Master Bedroom First
Bedroom 2 First
Bedroom 3 First
Interior
Heating Central 1, Natural Gas, Wall Furnace
Cooling Central 1, Electric
Fireplaces Number 1
Fireplaces Type Gas Log, One
Fireplace Yes
Appliance Dishwasher, Range, Refrigerator
Exterior
Garage Spaces 1.0
Fence Chain Link
Building
Sewer Septic Tank
New Construction Yes
Schools
Elementary Schools Cedar Hill (K-5)
Middle Schools Ardmore (6-12)
High Schools Ardmore
Others
Tax ID 010830102030000061000
SqFt Source Realtor Measured
Read Less
Want to know what your home might be worth? Contact us for a FREE valuation!

Our team is ready to help you sell your home for the highest possible price ASAP

Copyright
Based on information from North Alabama MLS.
Bought with Keller Williams Realty
GET MORE INFORMATION





