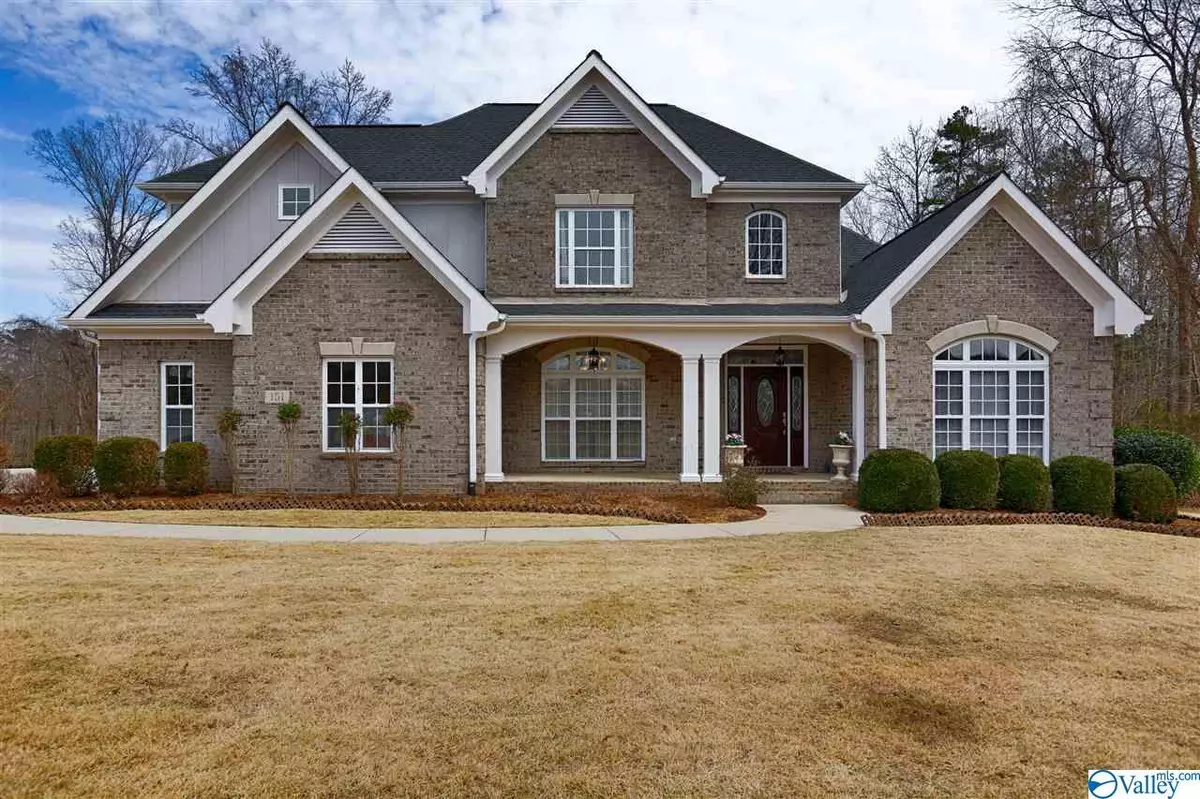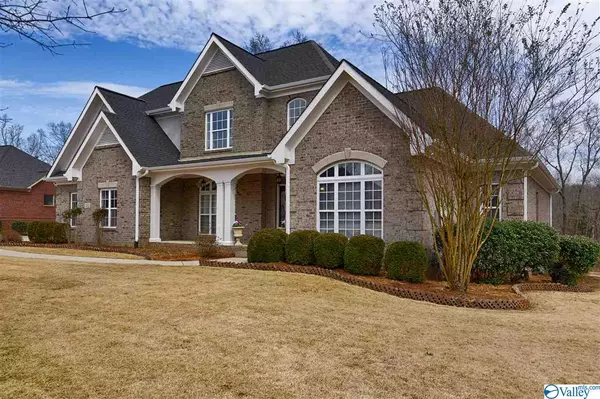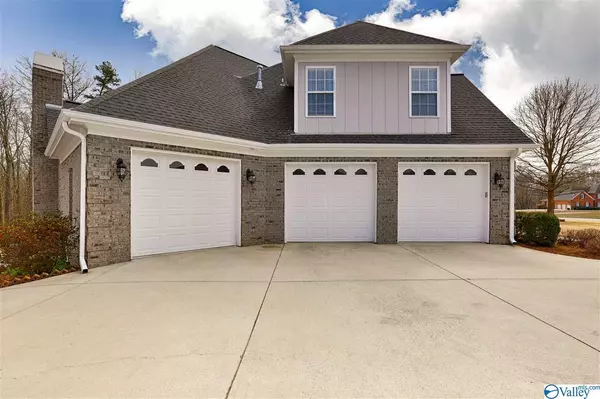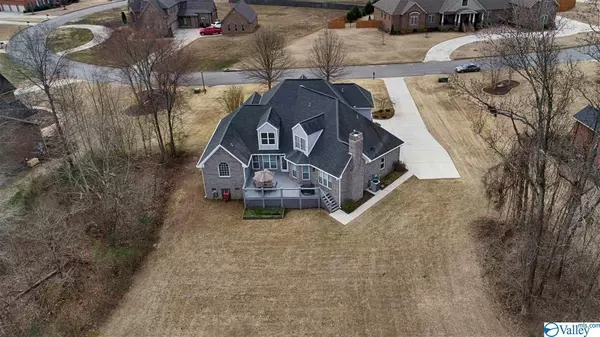$542,500
$550,000
1.4%For more information regarding the value of a property, please contact us for a free consultation.
151 Edenshire Drive Huntsville, AL 35811
4 Beds
4 Baths
3,189 SqFt
Key Details
Sold Price $542,500
Property Type Single Family Home
Sub Type Single Family Residence
Listing Status Sold
Purchase Type For Sale
Square Footage 3,189 sqft
Price per Sqft $170
Subdivision Edenshire
MLS Listing ID 1138442
Sold Date 05/18/20
Style Open Floor Plan
Bedrooms 4
Full Baths 3
Half Baths 1
HOA Fees $35/ann
HOA Y/N Yes
Originating Board Valley MLS
Lot Size 6.420 Acres
Acres 6.42
Property Description
Situated on 6.42 PRIVATE ACRES ON THE FLINT RIVER, home is in exemplary condition & LOADED w/ custom detailR G: 2 story dramatic entryway, soaring/decorative ceilings, elegant fixtures, crown molding, refinished hardwoods, ceramic tile, granite, built in's, custom cabinetry, backsplash, stainless app's, 2 fireplaces, intercom system & more. OPEN FLOOR PLAN, family room w/ AMAZING VIEWS, gourmet kitchen w/ keeping room, formal dining, office, isolated master on main level & loft overlooking main living. UPDATES: NEW CARPET & COOKTOP, FRESH PAINT INT/EXT. EDENSHIRE INCLUDES PRIVATE 12 ACRE STOCKED POND W/ DOCK, STACKED STONE PAVILLION, GAZEBO, WALKING TRAILS & FLINT RIVER ACCESS! 3 CAR GARAGE!
Location
State AL
County Madison
Direction I-565 To 72 East, L On Mooresville Or Shields, R On Winchester, L Onto Riverton Rd, R On Edenshire Dr, Home Will Be On The Left
Rooms
Basement Crawl Space
Master Bedroom First
Bedroom 2 Second
Bedroom 3 Second
Bedroom 4 Second
Interior
Heating Central 2
Cooling Central 2
Fireplaces Number 2
Fireplaces Type Gas Log, Two, Wood Burning
Fireplace Yes
Window Features Double Pane Windows
Appliance Cooktop, Dishwasher, Disposal, Double Oven, Gas Water Heater, Microwave, Security System
Exterior
Exterior Feature Curb/Gutters
Garage Spaces 3.0
Utilities Available Underground Utilities
Amenities Available Common Grounds
Waterfront Description River Front, Water Access, Waterfront
Street Surface Concrete
Porch Covered Porch, Deck, Front Porch
Building
Lot Description Sprinkler Sys, Wooded, Views
Sewer Septic Tank
Water Public
New Construction Yes
Schools
Elementary Schools Riverton Elementary
Middle Schools Buckhorn
High Schools Buckhorn
Others
HOA Name Edenshire
Tax ID 0807250000009014
SqFt Source Appraiser
Read Less
Want to know what your home might be worth? Contact us for a FREE valuation!

Our team is ready to help you sell your home for the highest possible price ASAP

Copyright
Based on information from North Alabama MLS.
Bought with Averbuch Realty
GET MORE INFORMATION





