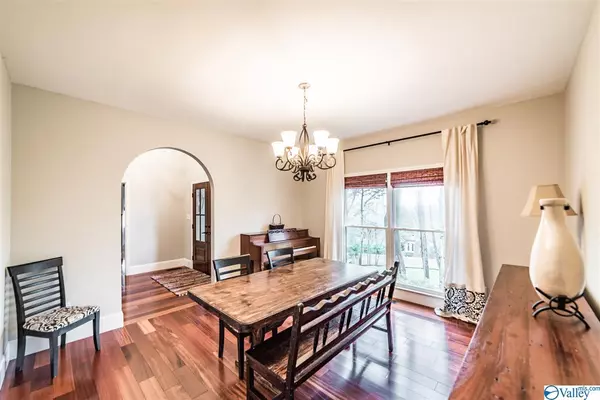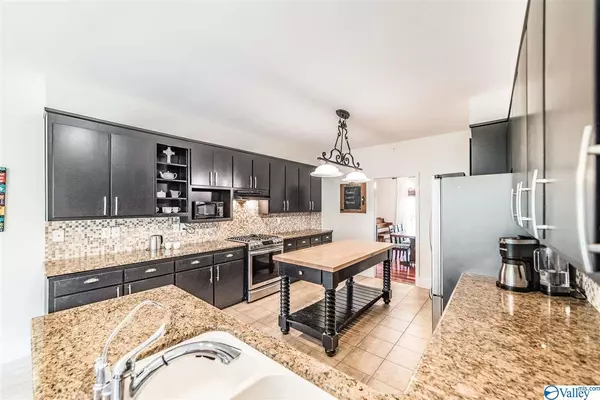$398,000
$398,000
For more information regarding the value of a property, please contact us for a free consultation.
114 Sandusky Street Huntsville, AL 35801
3 Beds
3 Baths
2,790 SqFt
Key Details
Sold Price $398,000
Property Type Single Family Home
Sub Type Single Family Residence
Listing Status Sold
Purchase Type For Sale
Square Footage 2,790 sqft
Price per Sqft $142
Subdivision Heritage Of Monte Sano
MLS Listing ID 1139911
Sold Date 05/29/20
Style Bungalow/Craftsman, Contemporary
Bedrooms 3
Full Baths 2
Half Baths 1
HOA Fees $14/ann
HOA Y/N No
Originating Board Valley MLS
Year Built 1992
Lot Size 0.600 Acres
Acres 0.6
Property Description
Welcome home to your beautiful mountain oasis. Over half an acre on Monte Sano with beautiful trees and rocks. The house has fresh paint, beautiful Brazilian Tigerwood hardwood floors, brand new carpet and amazing light. Master is on main level and offers complete privacy from rest of the house. Additional bedrooms are upstairs with bonus room that could be used at 4th bedroom. Beautiful skylights enhance the vaulted ceiling and stacked stone gas fireplace in the living room. Double doors offer easy access to wonderful deck and outdoor fireplace. Don't miss your chance to call this home yours.
Location
State AL
County Madison
Direction From Five Points, Head East On Pratt Which Turns Into Bankhead Pkwy. Left At Darlington Rd. Right On Sandusky St. House On The Right.
Rooms
Basement Crawl Space
Master Bedroom First
Bedroom 2 Second
Bedroom 3 Second
Interior
Heating Central 2, Natural Gas
Cooling Central 2, Electric
Fireplaces Number 1
Fireplaces Type Gas Log, One
Fireplace Yes
Appliance Dishwasher, Disposal, Gas Oven, Gas Water Heater, Microwave, Range, Refrigerator
Exterior
Exterior Feature Curb/Gutters, Fireplace, Sidewalk
Garage Spaces 2.0
Fence Partial, Privacy
Utilities Available Underground Utilities
Street Surface Concrete
Porch Covered Porch, Deck, Front Porch, Patio
Building
Lot Description Wooded
Sewer Public Sewer
Water Public
New Construction Yes
Schools
Elementary Schools Chapman
Middle Schools Chapman
High Schools Lee High School
Others
Tax ID 010891309293003094.000
SqFt Source Realtor Measured
Read Less
Want to know what your home might be worth? Contact us for a FREE valuation!

Our team is ready to help you sell your home for the highest possible price ASAP

Copyright
Based on information from North Alabama MLS.
Bought with First Choice Real Estate
GET MORE INFORMATION





