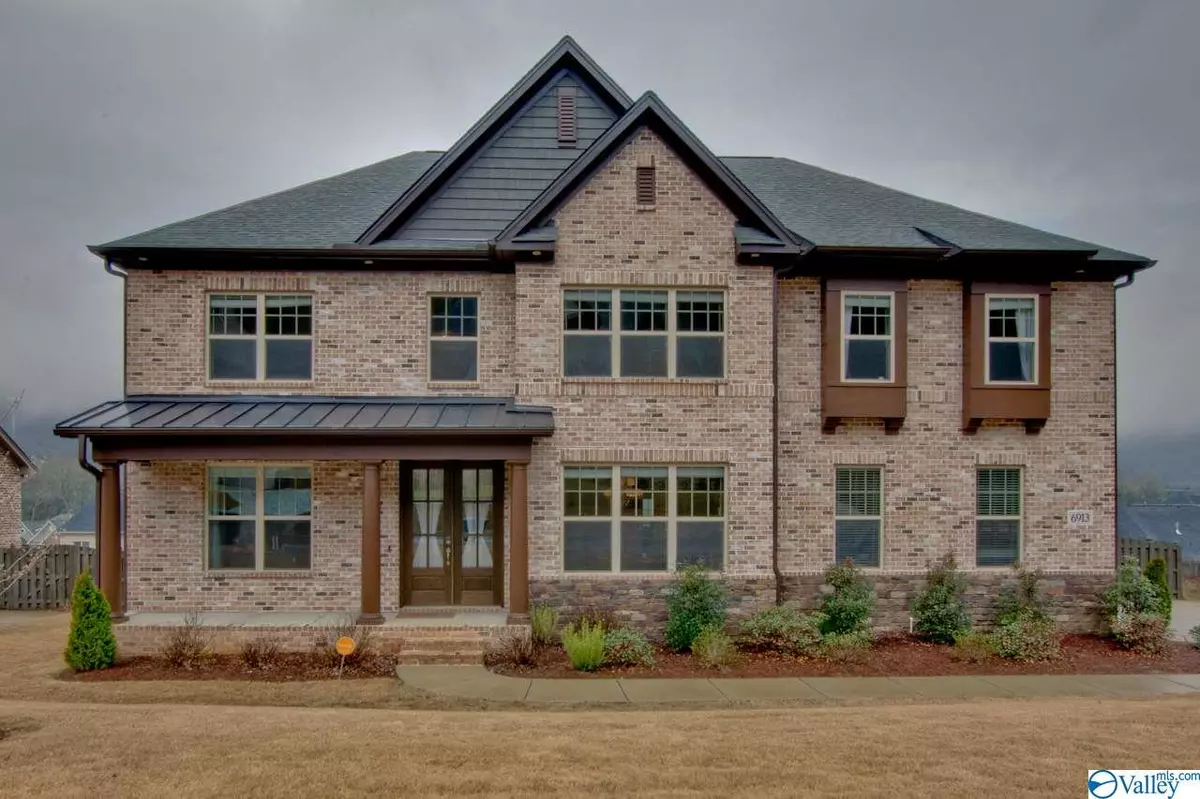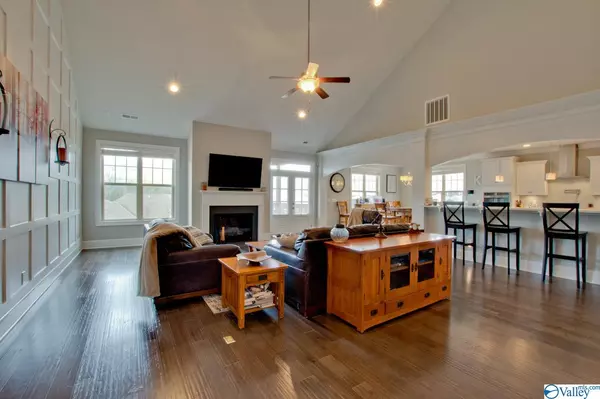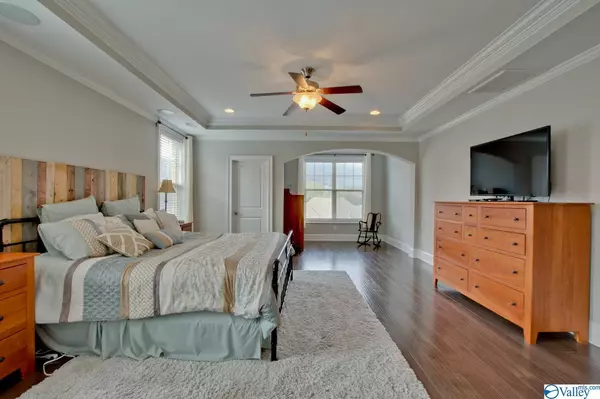$590,000
$610,000
3.3%For more information regarding the value of a property, please contact us for a free consultation.
6913 Ridge Pointe Drive SE Owens Cross Roads, AL 35763
6 Beds
6 Baths
6,425 SqFt
Key Details
Sold Price $590,000
Property Type Single Family Home
Sub Type Single Family Residence
Listing Status Sold
Purchase Type For Sale
Square Footage 6,425 sqft
Price per Sqft $91
Subdivision Hampton Ridge
MLS Listing ID 1139667
Sold Date 06/29/20
Bedrooms 6
Full Baths 4
Half Baths 2
HOA Fees $37/ann
HOA Y/N Yes
Originating Board Valley MLS
Year Built 2017
Lot Size 0.380 Acres
Acres 0.38
Lot Dimensions 158 x 100 x 169 x 100
Property Description
Looking for a gorgeous basement home in Owens Cross Roads? This is it! Popular Patterson plan plus a huge walk out basement. You will love the local mountain views. Built in 2018 by Mungo Homes, this home offers lots of living space and a fully fenced back yard. The kitchen opens to the large great room and features quartz counter tops, soft close cabinets, double ovens and stainless appliances. Isolated main floor master with wood floors and glamour bath with quartz counter tops. 4 upstairs bedrooms with additional laundry room and bonus room. Over 6400 square feet with 6 bedrooms and 6 baths! Additional features include tankless water heater, surround sound, customized trim.
Location
State AL
County Madison
Direction 431 From Huntsville To Sutton Road. Turn Right To Old Big Cove. Turn Left To Jane Elizabeth Drive. Turn Left To Clyde Drive. Turn Left On Ridge Pointe Drive.
Rooms
Basement Basement
Master Bedroom First
Bedroom 2 Second
Bedroom 3 Second
Bedroom 4 Second
Interior
Heating Central 2+, Electric
Cooling Central 2+, Electric
Fireplaces Number 1
Fireplaces Type Gas Log, One
Fireplace Yes
Window Features Double Pane Windows
Appliance Dishwasher, Disposal, Double Oven, Gas Cooktop, Microwave, Refrigerator, Tankless Water Heater
Exterior
Exterior Feature Curb/Gutters, Sidewalk
Garage Spaces 3.0
Fence Privacy
Utilities Available Underground Utilities
Amenities Available Clubhouse, Common Grounds, Pool
View Bluff/Brow
Street Surface Concrete
Porch Covered Patio, Covered Porch
Parking Type Attached, Garage Door Opener, Garage Faces Side, Three Car Garage
Building
Lot Description Sprinkler Sys
Sewer Septic Tank
New Construction Yes
Schools
Elementary Schools Goldsmith-Schiffman
Middle Schools Hampton Cove
High Schools Huntsville
Others
HOA Name Hampton Ridge
Tax ID 010891807350000070.028
SqFt Source Plans/Specs
Read Less
Want to know what your home might be worth? Contact us for a FREE valuation!

Our team is ready to help you sell your home for the highest possible price ASAP

Copyright
Based on information from North Alabama MLS.
Bought with Rcpm

GET MORE INFORMATION





