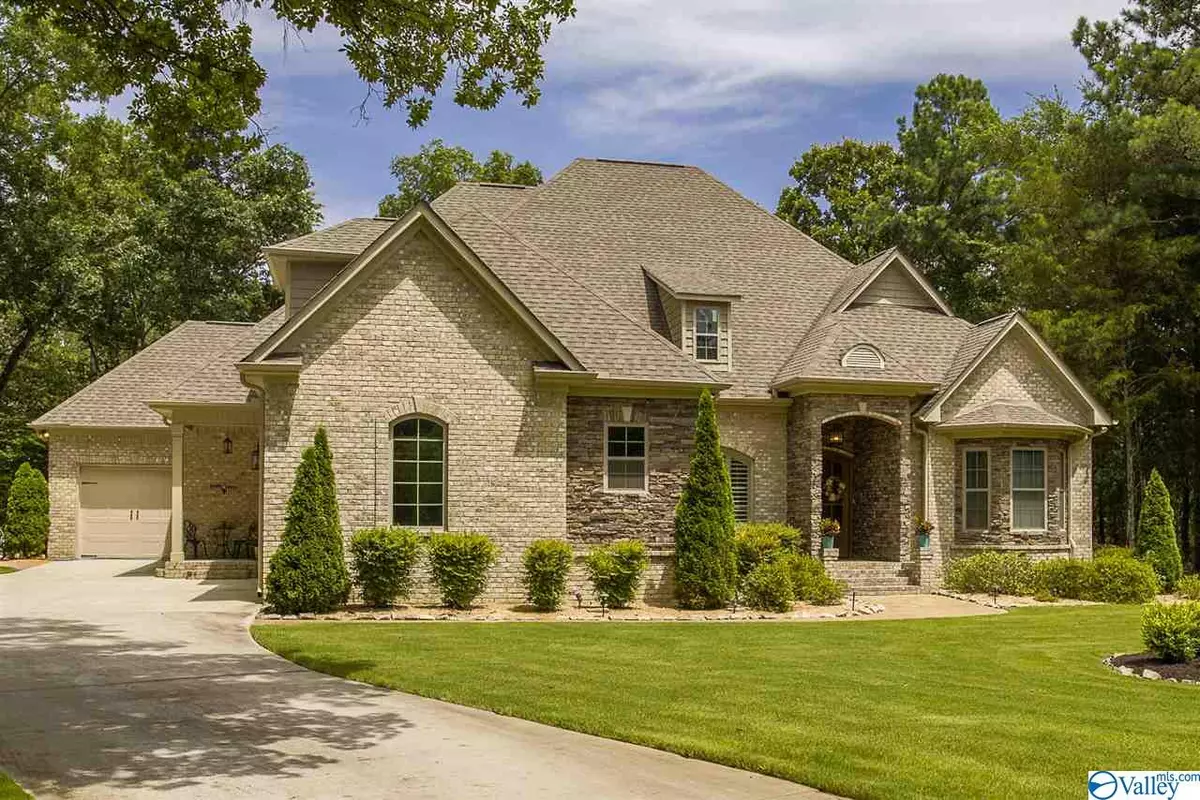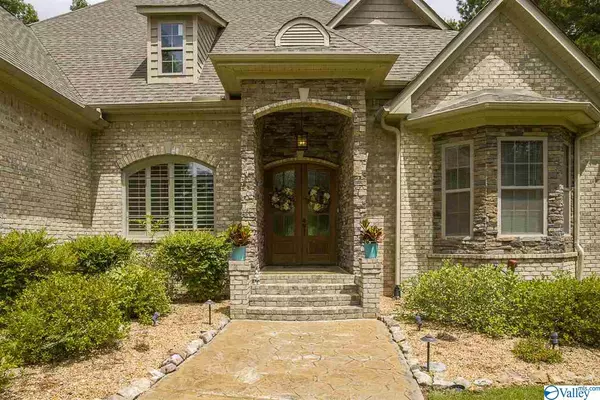$490,000
$490,000
For more information regarding the value of a property, please contact us for a free consultation.
4518 Ivy Dale Road SE Decatur, AL 35603
4 Beds
4 Baths
3,100 SqFt
Key Details
Sold Price $490,000
Property Type Single Family Home
Sub Type Single Family Residence
Listing Status Sold
Purchase Type For Sale
Square Footage 3,100 sqft
Price per Sqft $158
Subdivision Burningtree Bluff Estates
MLS Listing ID 1147250
Sold Date 08/21/20
Style Traditional
Bedrooms 4
Full Baths 3
Half Baths 1
HOA Y/N No
Originating Board Valley MLS
Year Built 2013
Lot Size 5.000 Acres
Acres 5.0
Lot Dimensions 35 x 104 x 904 x 414 x 868
Property Description
Fabulous home on 5 beautifully landscaped acres you have to see, words do not do it justice!! Easy access to I-65, only 20 mins to RSA. Open concept w/4 bedrooms & 3 bathrooms on the main level, a bonus room and half bath upstairs. The oversized island is a wonderful compliment to the kitchen which also has lots of extras including granite c.tops, gas cook top & walk-in pantry. The spacious owner's suite has a sitting area w/large windows overlooking the back yard and extensive built-ins in the walk-in closet. The owner's bath has dual sinks, whirlpool tub & tiled shower. FEMA Certified Storm Room, Covered Porch and 3 car garage. This home has it all on a cul-de-sac lot!
Location
State AL
County Morgan
Direction From Highway 67. East On Indian Hills Road, Left On Burningtree Mountain Road, Right On Ivy Dale Road, House Is On The Left In The Cul-De-Sac.
Rooms
Basement Crawl Space
Master Bedroom First
Bedroom 2 First
Bedroom 3 First
Bedroom 4 First
Interior
Heating Central 2, Electric
Cooling Central 2, Electric
Fireplaces Number 1
Fireplaces Type Gas Log, One
Fireplace Yes
Appliance Double Oven, Gas Cooktop, Security System
Exterior
Garage Spaces 3.0
Fence Wrought Iron
View Bluff/Brow
Parking Type Garage Door Opener, Garage Faces Front, Garage Faces Side, Three Car Garage
Building
Sewer Septic Tank
Water Public
New Construction Yes
Schools
Elementary Schools Walter Jackson
Middle Schools Decatur Middle School
High Schools Decatur High
Others
Tax ID 12 06 23 0 000 002.005
SqFt Source Appraiser
Read Less
Want to know what your home might be worth? Contact us for a FREE valuation!

Our team is ready to help you sell your home for the highest possible price ASAP

Copyright
Based on information from North Alabama MLS.
Bought with Re/Max Platinum

GET MORE INFORMATION





