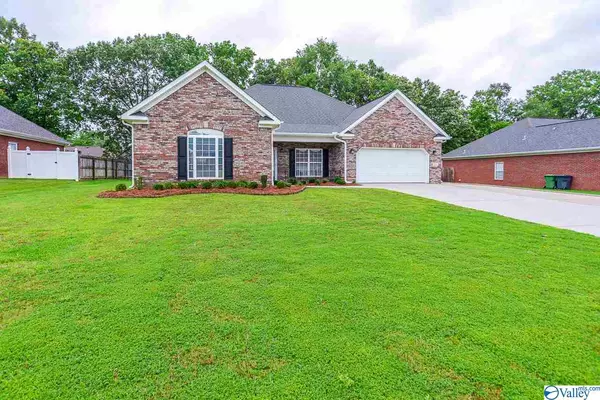$232,900
$229,900
1.3%For more information regarding the value of a property, please contact us for a free consultation.
2310 Almon Way Decatur, AL 35603
4 Beds
3 Baths
2,131 SqFt
Key Details
Sold Price $232,900
Property Type Single Family Home
Sub Type Single Family Residence
Listing Status Sold
Purchase Type For Sale
Square Footage 2,131 sqft
Price per Sqft $109
Subdivision Almon Place
MLS Listing ID 1146757
Sold Date 08/24/20
Style Contemporary
Bedrooms 4
Full Baths 3
HOA Y/N No
Originating Board Valley MLS
Lot Dimensions 91.42 x 169.76
Property Description
Immaculate 4 bed, 3 bath home with open floor plan. Inside you will find the possibility for 2 master suites, newer HVAC and gas logs, formal dining room with wood like flooring, laundry room with mop sink and cabinets for storage. In the kitchen you'll love the granite counter tops, stainless appliances, large pantry, gorgeous wood stain cabinets with bar area. Outside you will enjoy the full yard sprinkler system, wood privacy fence, wood deck, gazebo, extra concrete parking area and detached building. This home is a must see!
Location
State AL
County Morgan
Direction Follow Beltline Rd Se To Longview Sw, Continue On Longview Dr Sw, Take Presbyterian Dr Sw To Almon Way Sw.
Rooms
Master Bedroom First
Bedroom 2 First
Bedroom 3 First
Bedroom 4 First
Interior
Heating Central 1
Cooling Central 1
Fireplaces Type Gas Log
Fireplace Yes
Appliance Dishwasher, Disposal, Microwave, Range, Refrigerator
Exterior
Garage Spaces 2.0
Porch Deck
Parking Type Two Car Garage
Building
Lot Description Sprinkler Sys
Foundation Slab
Sewer Public Sewer
Water Public
New Construction Yes
Schools
Elementary Schools Julian Harris Elementary
Middle Schools Cedar Ridge-Do Not Use
High Schools Austin
Others
Tax ID 0207353000044.000
SqFt Source Realtor Measured
Read Less
Want to know what your home might be worth? Contact us for a FREE valuation!

Our team is ready to help you sell your home for the highest possible price ASAP

Copyright
Based on information from North Alabama MLS.
Bought with Re Li Properties

GET MORE INFORMATION





