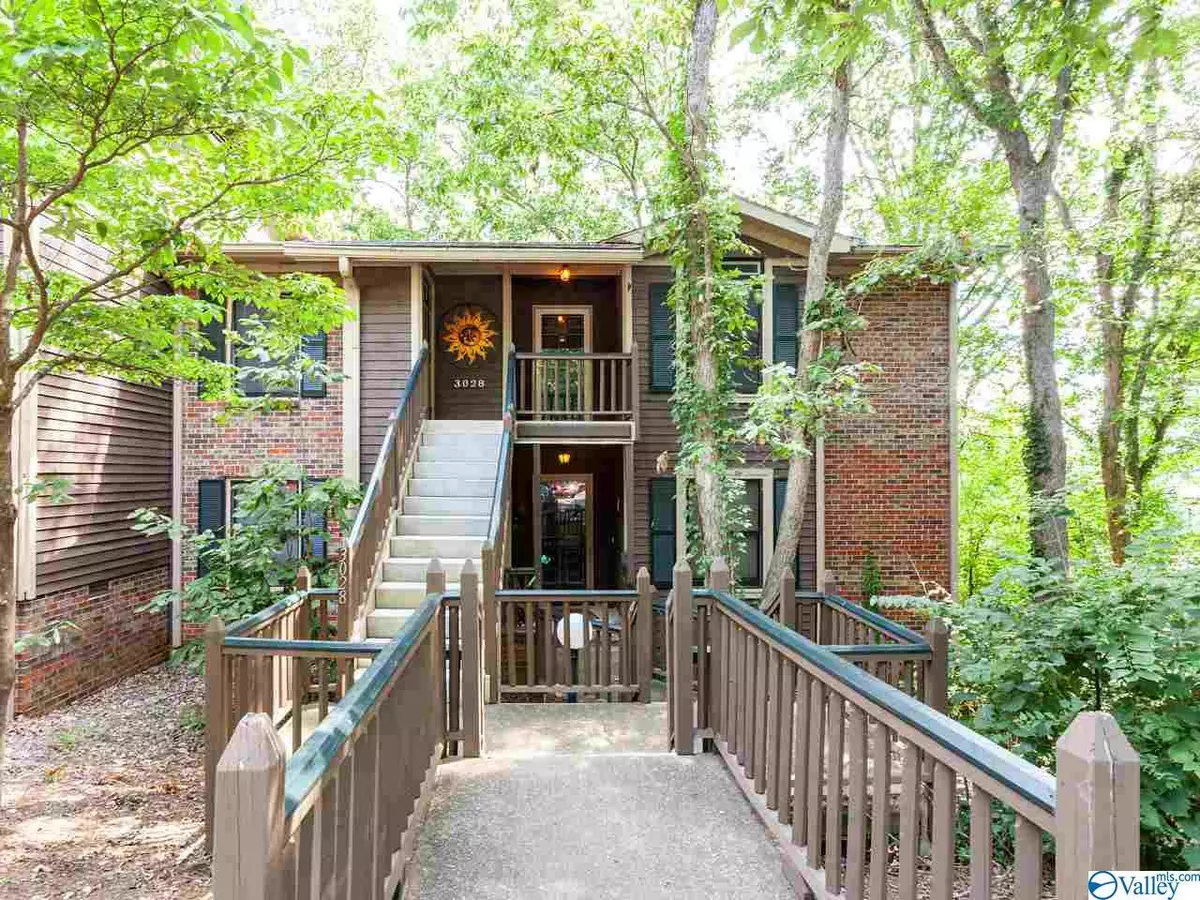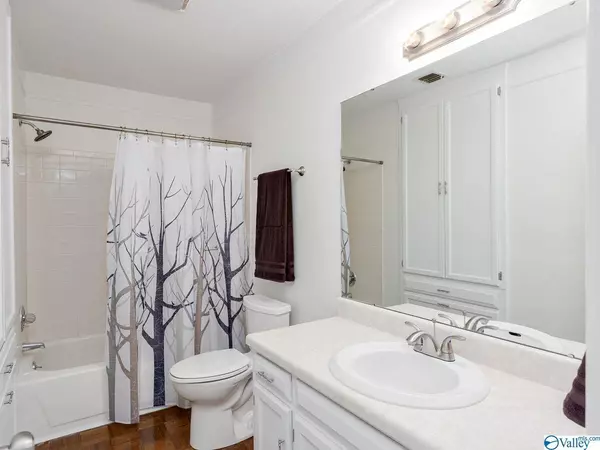$125,000
$124,975
For more information regarding the value of a property, please contact us for a free consultation.
3028 Live Oak Lane Huntsville, AL 35802
2 Beds
2 Baths
1,300 SqFt
Key Details
Sold Price $125,000
Property Type Condo
Sub Type Condominium
Listing Status Sold
Purchase Type For Sale
Square Footage 1,300 sqft
Price per Sqft $96
Subdivision Plantation South
MLS Listing ID 1148508
Sold Date 08/31/20
Bedrooms 2
Full Baths 2
HOA Fees $236/mo
HOA Y/N Yes
Originating Board Valley MLS
Year Built 1982
Property Description
A beautifully remodeled upstairs, end unit condo that is located in a great school district in south Huntsville. This 2 bedroom, 2 bath easy living home features fresh paint, new carpet, & new appliances. There is also an amazing study that could be used like a sun room to enjoy a secluded view of the wooded community with plenty of sunlight. This beautiful condo also features a naturally shaded community pool with sidewalks to roam the beautiful common grounds. This community has a true "nature" feel while still having plenty of shops and restaurants near by, with easy access to main roads for a fast commute. This is a truly one of a kind condo only a few minutes from downtown Huntsville.
Location
State AL
County Madison
Direction South Parkway, Right On Byrd Springs, Right Into Plantation South, Right On Live Oak Lane.
Rooms
Basement Crawl Space
Master Bedroom Second
Bedroom 2 Second
Interior
Heating Central 1
Cooling Central 1
Fireplaces Type None
Fireplace No
Appliance Dishwasher, Disposal, Dryer, Microwave, Range, Refrigerator, Washer
Exterior
Exterior Feature Curb/Gutters
Pool In Ground
Utilities Available Underground Utilities
Amenities Available Clubhouse, Common Grounds, Pool
Street Surface Drive-Paved/Asphalt
Porch Covered Porch, Front Porch
Private Pool true
Building
Lot Description Secluded, Wooded, Views
Sewer Public Sewer
Water Public
New Construction Yes
Schools
Elementary Schools Chaffee
Middle Schools Whitesburg
High Schools Grissom High School
Others
HOA Name Executive Real Estate Management
HOA Fee Include Ext Water, Maintenance Structure, Insurance, Water, Pest Control, Sewer, Trash, Maintenance Grounds
Tax ID 1707251001004.085
SqFt Source Plans/Specs
Read Less
Want to know what your home might be worth? Contact us for a FREE valuation!

Our team is ready to help you sell your home for the highest possible price ASAP

Copyright
Based on information from North Alabama MLS.
Bought with Re/Max Alliance
GET MORE INFORMATION





