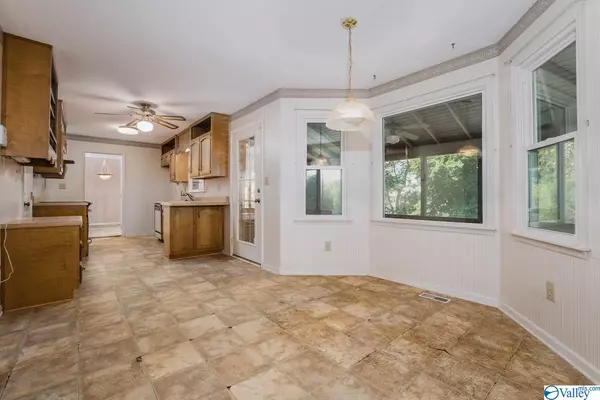$234,900
$234,900
For more information regarding the value of a property, please contact us for a free consultation.
1207 Joshua Drive SE Huntsville, AL 35803
4 Beds
3 Baths
2,417 SqFt
Key Details
Sold Price $234,900
Property Type Single Family Home
Sub Type Single Family Residence
Listing Status Sold
Purchase Type For Sale
Square Footage 2,417 sqft
Price per Sqft $97
Subdivision Fox Run
MLS Listing ID 1150399
Sold Date 09/04/20
Bedrooms 4
Full Baths 2
Half Baths 1
HOA Y/N No
Originating Board Valley MLS
Year Built 1984
Lot Dimensions 140 x 76 x 142 x 105
Property Description
Lovely 4 bedroom 2.5 bath home located in Southeast Huntsville within walking distance to Challenger schools, McGucken Park and the Greenway. This home has a living room and family room just off of the welcoming foyer. Kitchen has a breakfast room with 2 pantries and a separate dining room. Upstairs offers four bedrooms and the spacious hall bathroom has a double vanity. The Master bedroom offers plenty of room for your furniture, a walk in closet and a private bathroom with double vanity. Outdoors is equally beautiful with a shaded backyard, large screened in deck with ceiling fans and a hot tub that remains with the home. There is also a patio that's perfect for grilling.
Location
State AL
County Madison
Direction South On Memorial Parkway, Left On Hobbs Road, Right On Bailey Cove Road, Left On Joshua Drive.
Rooms
Basement Crawl Space
Master Bedroom Second
Bedroom 2 Second
Bedroom 3 Second
Bedroom 4 Second
Interior
Heating Central 1, Electric
Cooling Central 1
Fireplaces Number 1
Fireplaces Type Gas Log, One
Fireplace Yes
Window Features Double Pane Windows
Appliance Dishwasher, Disposal, Electric Water Heater, Range
Exterior
Exterior Feature Curb/Gutters, Hot Tub, Sidewalk
Garage Spaces 2.0
Fence Privacy
Utilities Available Underground Utilities
Street Surface Concrete
Porch Front Porch, Patio, Screened Porch
Building
Lot Description Wooded
Sewer Public Sewer
Water Public
New Construction Yes
Schools
Elementary Schools Challenger
Middle Schools Challenger
High Schools Grissom High School
Others
Tax ID 2302093002043000
SqFt Source Realtor Measured
Read Less
Want to know what your home might be worth? Contact us for a FREE valuation!

Our team is ready to help you sell your home for the highest possible price ASAP

Copyright
Based on information from North Alabama MLS.
Bought with Exp Realty, LLC
GET MORE INFORMATION





