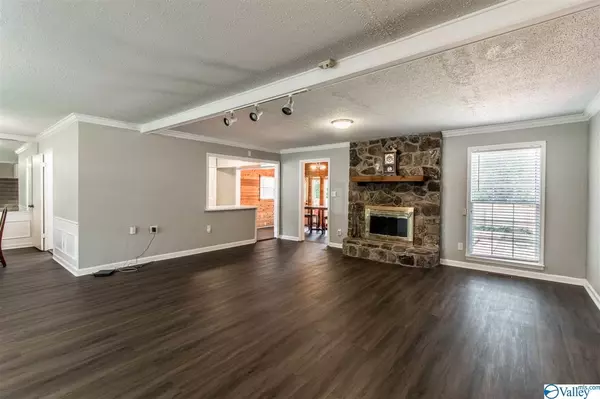$218,000
$218,000
For more information regarding the value of a property, please contact us for a free consultation.
2514 Willena Drive Huntsville, AL 35803
3 Beds
3 Baths
2,518 SqFt
Key Details
Sold Price $218,000
Property Type Single Family Home
Sub Type Single Family Residence
Listing Status Sold
Purchase Type For Sale
Square Footage 2,518 sqft
Price per Sqft $86
Subdivision Fox Run
MLS Listing ID 1150963
Sold Date 09/28/20
Style Open Floor Plan
Bedrooms 3
Full Baths 3
HOA Y/N No
Originating Board Valley MLS
Lot Dimensions 138 x 130 x 117 x 132
Property Description
Outdoor living is easy in this immaculate South Huntsville home! Custom deck, privacy fence, sprinkler system for large yard. Living is easy inside too! Open floor plan, cozy wood-burning fireplace for chilly nights, freshly painted interior, updated kitchen range. New lighting and ceiling fans. Plenty of storage in interior and carport attics. Large detached workshop with electricity. Refrigerator to stay. Roof 2010. New HVAC 2020. Office can be used as 4th bedroom. Large bonus room. Two-car, covered carport. Move-in Ready! Just minutes to shopping, dining, recreation and RSA. Seller is a licensed Realtor.
Location
State AL
County Madison
Direction Take 231 Parkway, Go East On Mountain Gap Dr, Cross Bailey Cove And Stay On The Same Road It Will Wrap Around And Become Willena.
Rooms
Other Rooms Det. Bldg
Basement Crawl Space
Master Bedroom Third
Bedroom 2 Third
Bedroom 3 Third
Interior
Heating Central 1, Electric
Cooling Central 1, Electric
Fireplaces Number 1
Fireplaces Type One
Fireplace Yes
Appliance Dishwasher, Disposal, Electric Water Heater, Range, Refrigerator
Exterior
Exterior Feature Curb/Gutters, Sidewalk
Carport Spaces 2
Fence Privacy
Street Surface Concrete
Porch Deck
Building
Lot Description Sprinkler Sys
Sewer Public Sewer
Water Public
New Construction Yes
Schools
Elementary Schools Challenger
Middle Schools Challenger
High Schools Grissom High School
Others
Tax ID 2302092002029000
SqFt Source Appraiser
Read Less
Want to know what your home might be worth? Contact us for a FREE valuation!

Our team is ready to help you sell your home for the highest possible price ASAP

Copyright
Based on information from North Alabama MLS.
Bought with Crye-Leike Realtors - Hsv
GET MORE INFORMATION





