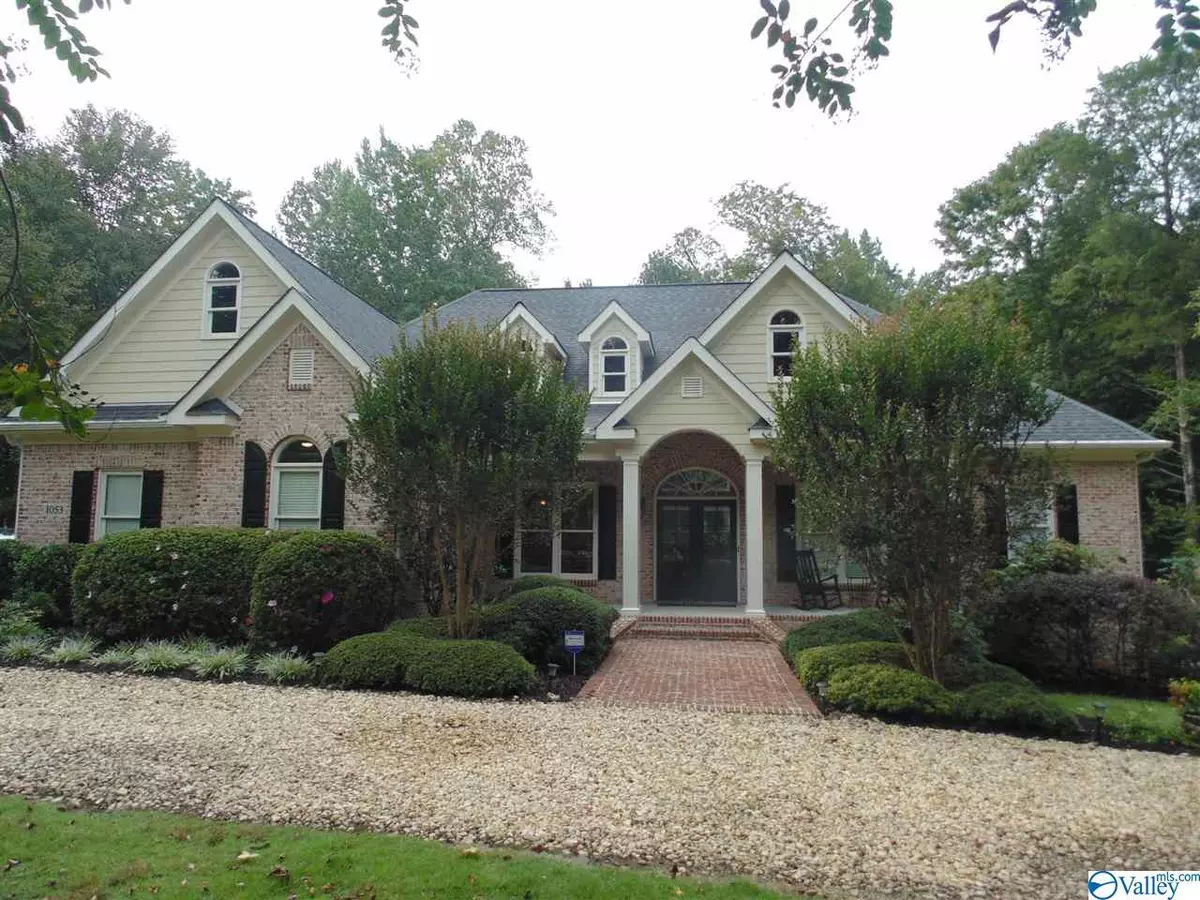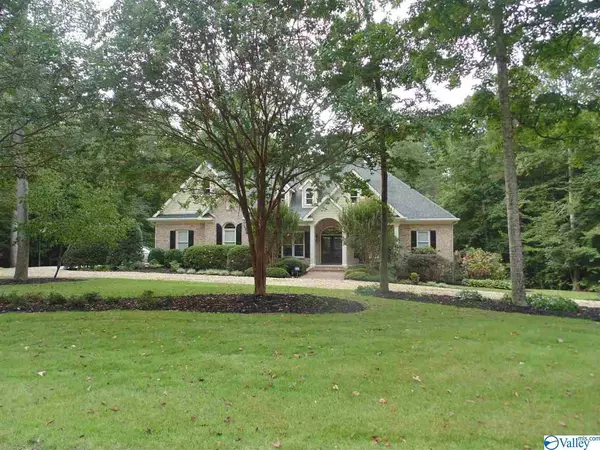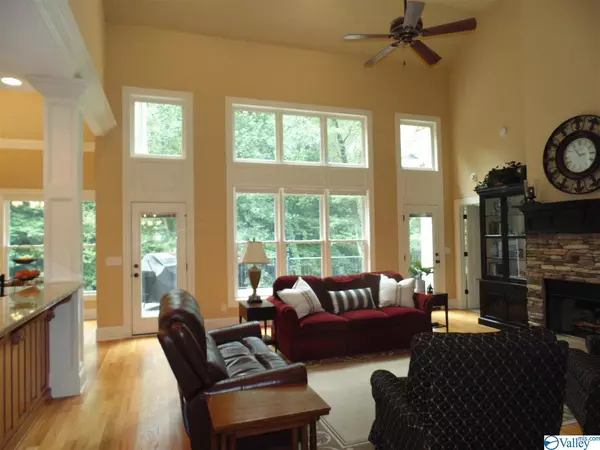$533,000
$535,000
0.4%For more information regarding the value of a property, please contact us for a free consultation.
1053 Sovereign Drive Huntsville, AL 35811
4 Beds
4 Baths
3,516 SqFt
Key Details
Sold Price $533,000
Property Type Single Family Home
Sub Type Single Family Residence
Listing Status Sold
Purchase Type For Sale
Square Footage 3,516 sqft
Price per Sqft $151
Subdivision Edenshire
MLS Listing ID 1153333
Sold Date 11/10/20
Style BsmtRanch
Bedrooms 4
Full Baths 2
Three Quarter Bath 2
HOA Fees $35/ann
HOA Y/N Yes
Originating Board Valley MLS
Year Built 2006
Lot Size 1.230 Acres
Acres 1.23
Property Description
This 4 bedroom 4 bath home sits on 1.23 acres and is 1 lot away from the lake, Flint River access, and pavilion. The treed back yard provides the privacy few lots offer. This custom built home should check all your boxes and then some. 10 ft ceilings in the majority of the house, a beautiful trim package, open floor plan, views of the trees all across the back of the house, spacious rooms, huge master bathroom, large unfinished storage plus a very large workshop, ample natural light, family room downstairs has armoire with sink, microwave, and refrigerator, large back deck, manicured lawn, and much more. Open House Sat and Sun 2:00-4:00. All Offers will be reviewed Sun, Sept.2
Location
State AL
County Madison
Direction From Hsv.-North On Memorial Pkwy, Right On To Winchester Rd, Left On Riverton Rd., Right Into Edenshire Subdivision,First Left Onto Sovereign Dr, Right On Sovereign Court. House On The Left.
Rooms
Basement Basement
Master Bedroom First
Bedroom 2 First
Bedroom 3 Basement
Bedroom 4 Basement
Interior
Heating Central 2, Electric
Cooling Central 2
Fireplaces Number 1
Fireplaces Type Gas Log, One
Fireplace Yes
Exterior
Garage Spaces 2.0
Utilities Available Underground Utilities
Street Surface Gravel, Drive-Paved/Asphalt
Porch Covered Deck, Covered Porch, Deck, Front Porch
Building
Lot Description Cul-De-Sac, Secluded, Sprinkler Sys, Wooded
Sewer Septic Tank
Water Public
New Construction Yes
Schools
Elementary Schools Riverton Elementary
Middle Schools Buckhorn
High Schools Buckhorn
Others
HOA Name Edenshire HOA
Tax ID 0807260000056.004
SqFt Source Appraiser
Read Less
Want to know what your home might be worth? Contact us for a FREE valuation!

Our team is ready to help you sell your home for the highest possible price ASAP

Copyright
Based on information from North Alabama MLS.
Bought with Chanda Davis Real Estate
GET MORE INFORMATION





