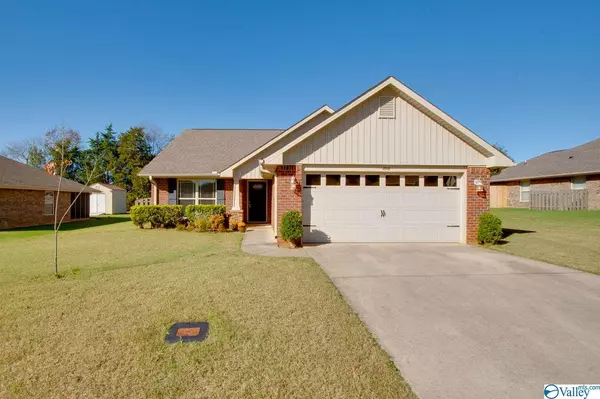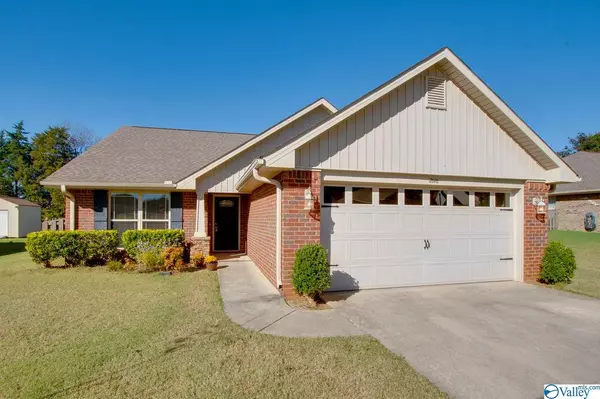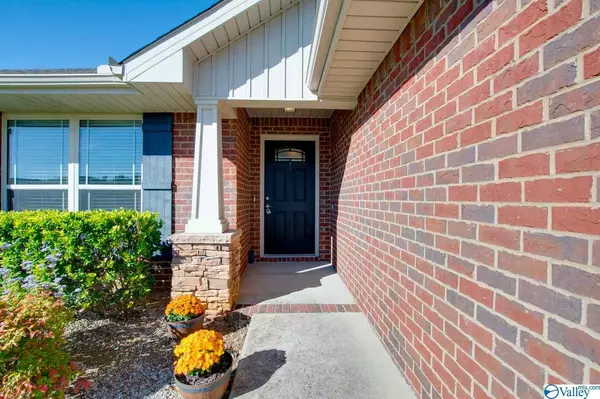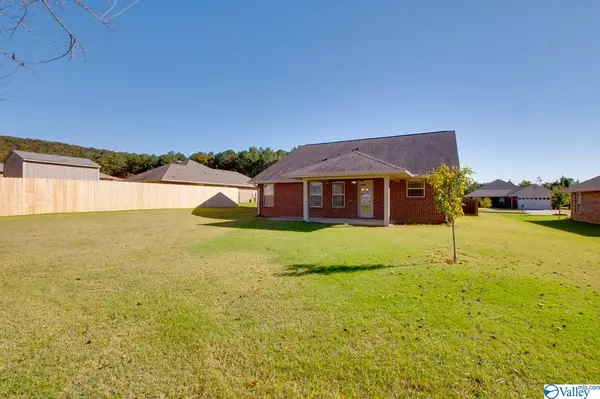$225,200
$225,000
0.1%For more information regarding the value of a property, please contact us for a free consultation.
2616 Ashtynn Place Huntsville, AL 35803
3 Beds
2 Baths
1,683 SqFt
Key Details
Sold Price $225,200
Property Type Single Family Home
Sub Type Single Family Residence
Listing Status Sold
Purchase Type For Sale
Square Footage 1,683 sqft
Price per Sqft $133
Subdivision Ashtynn Manor
MLS Listing ID 1155007
Sold Date 11/20/20
Style Open Floor Plan
Bedrooms 3
Full Baths 2
HOA Y/N No
Originating Board Valley MLS
Lot Dimensions 70 x 142
Property Description
Beautiful, affordable home in SE HSV, Great Location and lovely neighborhood! Less than 10 years old and extremely well maintained! Brand new HVAC!! Shopping nearby and very convenient to Redstone Arsenal. Great open plan-full brick home, trey ceilings in family room and and master, glamour bath with separate shower and tub, kitchen island, walk-in closets in all 3 bedrooms. Peaceful covered patio and tons more to love about this move-in ready home. Close to Ditto Landing and the Greenway for walking and bike riding.
Location
State AL
County Madison
Direction Memorial Parkway South, Right On Hobbs, Left On Bell, Right On Ashtynn Place, 2616 Ashtynn Place Will Be On Right.
Rooms
Master Bedroom First
Bedroom 2 First
Bedroom 3 First
Interior
Heating Central 1, Electric
Cooling Central 1
Fireplaces Type None
Fireplace No
Exterior
Exterior Feature Curb/Gutters, Sidewalk
Garage Spaces 2.0
Utilities Available Underground Utilities
Street Surface Concrete
Porch Covered Patio, Covered Porch, Patio
Building
Foundation Slab
Sewer Public Sewer
Water Public
New Construction Yes
Schools
Elementary Schools Farley
Middle Schools Challenger
High Schools Grissom High School
Others
Tax ID 24066130001012011
SqFt Source Realtor Measured
Read Less
Want to know what your home might be worth? Contact us for a FREE valuation!

Our team is ready to help you sell your home for the highest possible price ASAP

Copyright
Based on information from North Alabama MLS.
Bought with Keller Williams Realty
GET MORE INFORMATION





