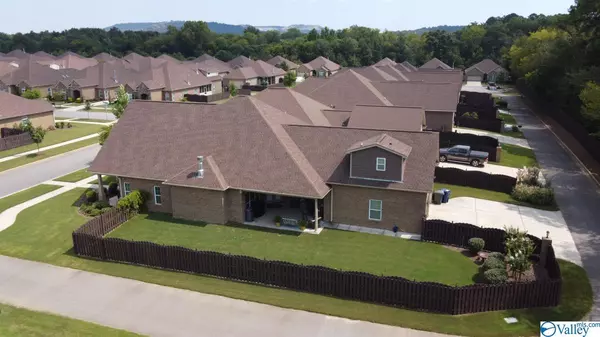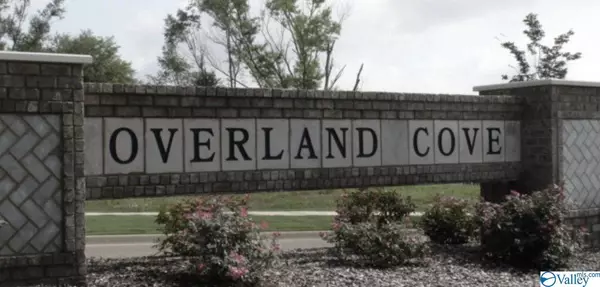$383,000
$383,000
For more information regarding the value of a property, please contact us for a free consultation.
1012 Split Rock Cove NW Huntsville, AL 35806
4 Beds
4 Baths
2,930 SqFt
Key Details
Sold Price $383,000
Property Type Single Family Home
Sub Type Single Family Residence
Listing Status Sold
Purchase Type For Sale
Square Footage 2,930 sqft
Price per Sqft $130
Subdivision Overland Cove
MLS Listing ID 1770242
Sold Date 01/15/21
Style Traditional
Bedrooms 4
Full Baths 3
Half Baths 1
HOA Fees $116/qua
HOA Y/N Yes
Originating Board Valley MLS
Year Built 2015
Lot Size 10,454 Sqft
Acres 0.24
Lot Dimensions 144 x 74
Property Description
Newly Listed *Must See* Patio Home *Large corner lot *Spacious open floor concept *3 Bedrooms on main level *3.5 Baths *Large bonus room upstairs with full bath / 2 closets plus addtl. storage *Custom built-ins *Large Island *Spacious walk-in closets *Heavy crown molding throughout *Fresh paint throughout *Upgraded kitchen cabinetry *Large walk-in pantry *Large laundry room *10' ceilings *Double vanities in all full bathrooms *Wood burning fireplace w/ gas accessible *Rear entry attached garage with extra parking *Privacy fence *Full yard irrigation *Appliances negotiable Overland Cove is a zero maintenance (yard/shrubs) community with a pool, clubhouse, storage lot, and other amenities
Location
State AL
County Madison
Direction From Hwy 72, Turn North Towards Providence Main. Go Straight Through Roundabout Onto Indian Creek. Turn Right Onto Split Rock Cove (Overland Cove Subdivision). House Is Located Near The Back Of The
Rooms
Master Bedroom First
Bedroom 2 First
Bedroom 3 First
Bedroom 4 Second
Interior
Heating Central 1
Cooling Central 1
Fireplaces Number 1
Fireplaces Type One
Fireplace Yes
Appliance Cooktop, Dishwasher, Microwave
Exterior
Garage Spaces 2.0
Fence Privacy
Amenities Available Common Grounds, Pool
Porch Covered Porch
Building
Foundation Slab
Sewer Public Sewer
Water Public
New Construction Yes
Schools
Elementary Schools Providence Elementary
Middle Schools Williams
High Schools Columbia High
Others
Tax ID 1506130000057178
SqFt Source Plans/Specs
Read Less
Want to know what your home might be worth? Contact us for a FREE valuation!

Our team is ready to help you sell your home for the highest possible price ASAP

Copyright
Based on information from North Alabama MLS.
Bought with @homes Realty Group
GET MORE INFORMATION





