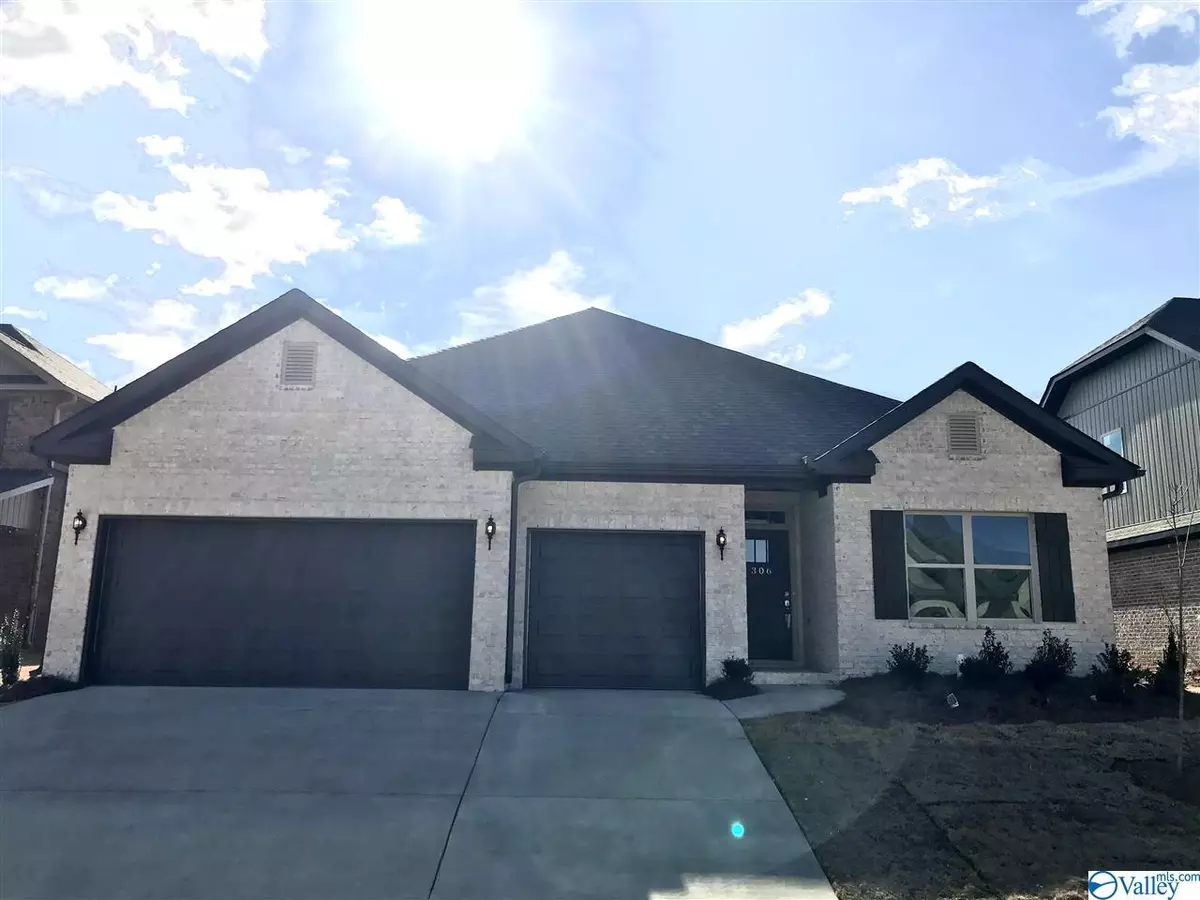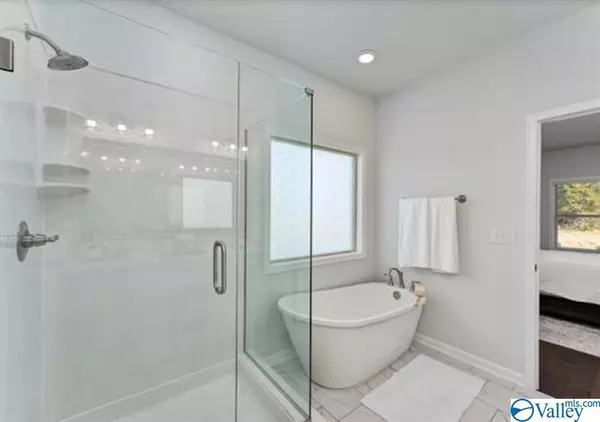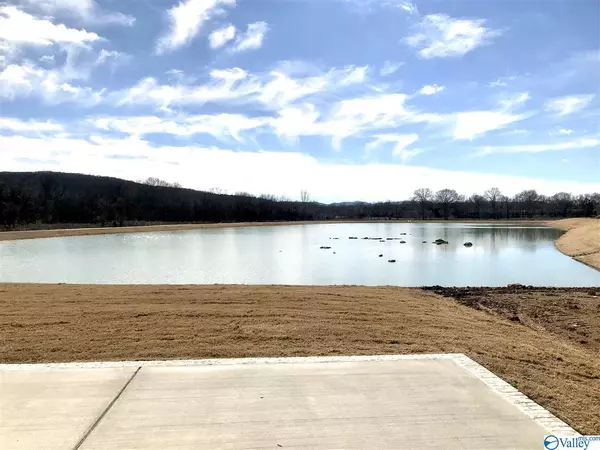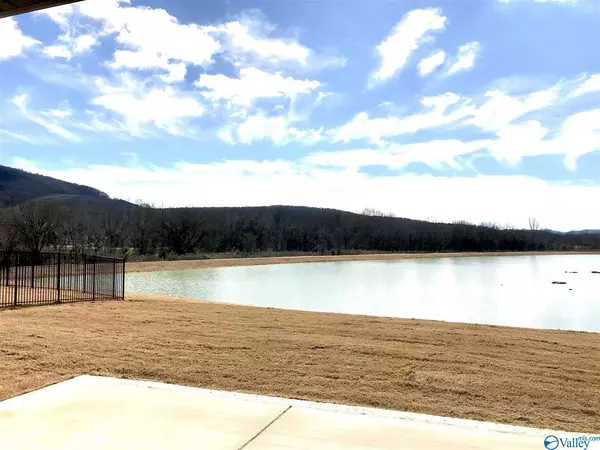$324,900
$324,900
For more information regarding the value of a property, please contact us for a free consultation.
306 Jubilee Circle Huntsville, AL 35803
3 Beds
3 Baths
2,109 SqFt
Key Details
Sold Price $324,900
Property Type Single Family Home
Sub Type Single Family Residence
Listing Status Sold
Purchase Type For Sale
Square Footage 2,109 sqft
Price per Sqft $154
Subdivision The Lakes At Aldridge
MLS Listing ID 1142841
Sold Date 02/05/21
Style Open Floor Plan
Bedrooms 3
Full Baths 2
Half Baths 1
HOA Fees $75/ann
HOA Y/N Yes
Originating Board Valley MLS
Lot Size 10,890 Sqft
Acres 0.25
Property Description
MOVE IN READY AND BRAND NEW! The Cambridge is a full brick rancher with a 3 car garage! Offering 3 bedrooms 2.5 baths and a large flex room with French doors this home checks many boxes! The master suite is coupled with 2 walk in closets and a master bathroom that features a cultured marble shower with a frameless glass surround and a spacious freestanding tub. The large covered back porch features the best view of South Huntsville! Your backyard has an exclusive view of the main lake of the community and Green Mountain. Very quick access to the community walking trail and the cul de sac. THIS HOME WILL NOT LAST LONG! Builder will pay mortgage related closing costs with a preferred lender.
Location
State AL
County Madison
Direction South On Memorial Parkway / 231 To Green Cove Road. Turn Left And Head East For .7 Miles. The Lakes At Aldridge Is On The Right.
Rooms
Master Bedroom First
Bedroom 2 First
Bedroom 3 First
Interior
Heating Central 1, Electric, Natural Gas
Cooling Central 1, Electric, Gas
Fireplaces Type None
Fireplace No
Window Features Double Pane Windows
Appliance Disposal
Exterior
Exterior Feature Curb/Gutters, Sidewalk
Garage Spaces 3.0
Waterfront Description Lake/Pond
Porch Covered Patio, Covered Porch, Front Porch, Patio
Building
Lot Description Sprinkler Sys, Wooded, Views
Foundation Slab
Sewer Public Sewer
New Construction Yes
Schools
Elementary Schools Challenger
Middle Schools Challenger
High Schools Grissom High School
Others
HOA Name Lakes At Aldridge Owners Association
Tax ID TBD
SqFt Source Plans/Specs
Read Less
Want to know what your home might be worth? Contact us for a FREE valuation!

Our team is ready to help you sell your home for the highest possible price ASAP

Copyright
Based on information from North Alabama MLS.
Bought with Capstone Realty
GET MORE INFORMATION





