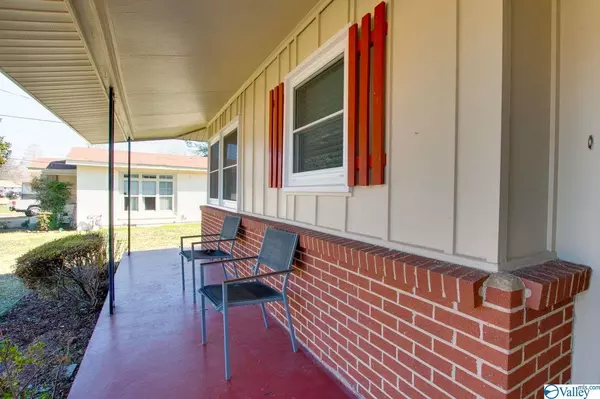$160,000
$149,999
6.7%For more information regarding the value of a property, please contact us for a free consultation.
4205 Coffee Drive SW Huntsville, AL 35805
3 Beds
2 Baths
1,260 SqFt
Key Details
Sold Price $160,000
Property Type Single Family Home
Sub Type Single Family Residence
Listing Status Sold
Purchase Type For Sale
Square Footage 1,260 sqft
Price per Sqft $126
Subdivision Belmont
MLS Listing ID 1773969
Sold Date 03/09/21
Style Open Floor Plan
Bedrooms 3
Full Baths 1
Three Quarter Bath 1
HOA Y/N No
Originating Board Valley MLS
Year Built 1958
Lot Size 0.300 Acres
Acres 0.3
Lot Dimensions 62 x 215 x 92 x 191
Property Description
Charming home with 2 car front entry garage with opener. Large FR with wood burning fireplace, new window treatments & fresh paint. Beautiful HW under the carpet in the FR. HW floors in all BR. FR is open to the dining area. Galley kitchen with built in oven and cook top. Master BR has 3/4 bath & access to the LA and garage. Covered front porch and covered patio area in the back. Fenced back yard. Home has been lovingly maintained. Roof & Chimney cap 2011, Int & Ext painted 2016. New garage door 2018, kitchen floor 1999, windows replaced 2006, hvac heat pump 2018 with warranty, water heater 2020, refrigerator 2019, plumbing pipes replaced 1987. Minutes from Arsenal Gate and Space Museum.
Location
State AL
County Madison
Direction South On Jordan Lane It Turns Into Patton Rd After Crossing Over Drake, On Your Left Turn Into Coffee.
Rooms
Other Rooms Det. Bldg
Basement Crawl Space
Master Bedroom First
Bedroom 2 First
Bedroom 3 First
Interior
Heating Central 1, Electric
Cooling Central 1, Electric
Fireplaces Number 1
Fireplaces Type Masonry, One
Fireplace Yes
Window Features Double Pane Windows
Appliance Cooktop, Dishwasher, Disposal, Dryer, Microwave, Oven, Refrigerator
Exterior
Exterior Feature Curb/Gutters
Garage Spaces 2.0
Fence Chain Link
Street Surface Concrete
Handicap Access Stall Shower
Porch Covered Patio, Front Porch
Parking Type Attached, Garage Door Opener, Garage Faces Front, Two Car Garage
Building
Lot Description Wooded
Sewer Public Sewer
Water Public
New Construction Yes
Schools
Elementary Schools Morris
Middle Schools Morris P-8
High Schools Columbia High
Others
Tax ID 1702102003007000
SqFt Source Plans/Specs
Read Less
Want to know what your home might be worth? Contact us for a FREE valuation!

Our team is ready to help you sell your home for the highest possible price ASAP

Copyright
Based on information from North Alabama MLS.
Bought with Coldwell Banker First

GET MORE INFORMATION





