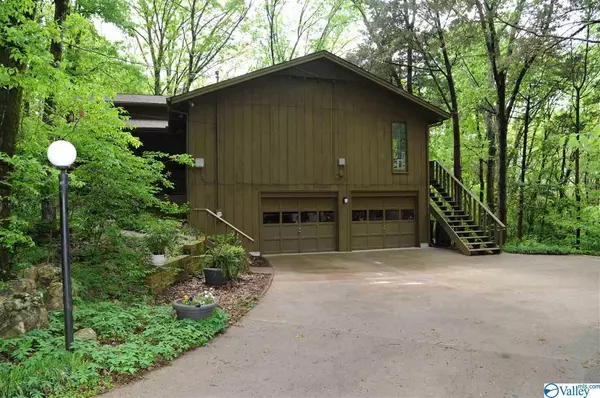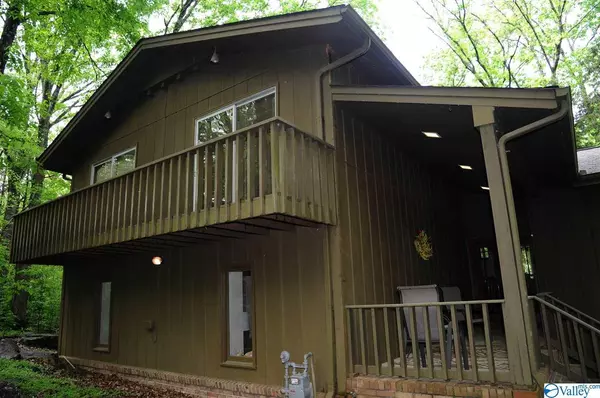$360,000
$350,000
2.9%For more information regarding the value of a property, please contact us for a free consultation.
603 Bain Drive SE Huntsville, AL 35803
4 Beds
3 Baths
2,972 SqFt
Key Details
Sold Price $360,000
Property Type Single Family Home
Sub Type Single Family Residence
Listing Status Sold
Purchase Type For Sale
Square Footage 2,972 sqft
Price per Sqft $121
Subdivision Bellview Heights
MLS Listing ID 1780192
Sold Date 06/17/21
Style Contemporary, Open Floor Plan
Bedrooms 4
Full Baths 2
Three Quarter Bath 1
HOA Y/N No
Originating Board Valley MLS
Year Built 1972
Lot Dimensions 252 x 200 x 95 x 234
Property Description
If you are searching for UNIQUE ARCHITECTURE on a lot that BLENDS WITH NATURE than look no further than this ORIGINAL OWNER CHESTER WEST CONTEMPORARY situated on SECLUDED NATURAL LOT! The covered entry porch welcomes family and friends to the SOARING 2-STORY Greatroom featuring fireplace & BALCONY LIBRARY, large dining room, Kitchen w/island, plus adjoining keeping room. Upstairs MBR w/GLAMOUR BATH & WALK-IN CLOSET plus downstairs STUDY/BEDROOM 5 with private access to outside. All bedrooms offer deck access. New roof 2021. Located minutes to Hays Farm and Jones Valley. Add YOUR designer touches to make this a truly one of a kind home!
Location
State AL
County Madison
Direction Go South Memorial Parkway, Left On Weatherly Rd, Right On Holder Dr (Before Todd Mill), Right Hemlock Dr, Left On Bain Dr, House Down The Street On The Right.
Rooms
Basement Crawl Space
Master Bedroom Second
Bedroom 2 Second
Bedroom 3 Second
Bedroom 4 First
Interior
Heating Central 1, Natural Gas
Cooling Central 1
Fireplaces Number 1
Fireplaces Type One, Wood Burning
Fireplace Yes
Appliance Cooktop, Dishwasher, Disposal, Double Oven, Electric Water Heater
Exterior
Garage Spaces 2.0
Street Surface Concrete
Porch Deck, Front Porch
Building
Lot Description Wooded
Sewer Public Sewer
Water Public
New Construction Yes
Schools
Elementary Schools Weatherly Heights
Middle Schools Mountain Gap
High Schools Grissom High School
Others
Tax ID 1809323001086000
SqFt Source Plans/Specs
Read Less
Want to know what your home might be worth? Contact us for a FREE valuation!

Our team is ready to help you sell your home for the highest possible price ASAP

Copyright
Based on information from North Alabama MLS.
Bought with Legend Realty
GET MORE INFORMATION





