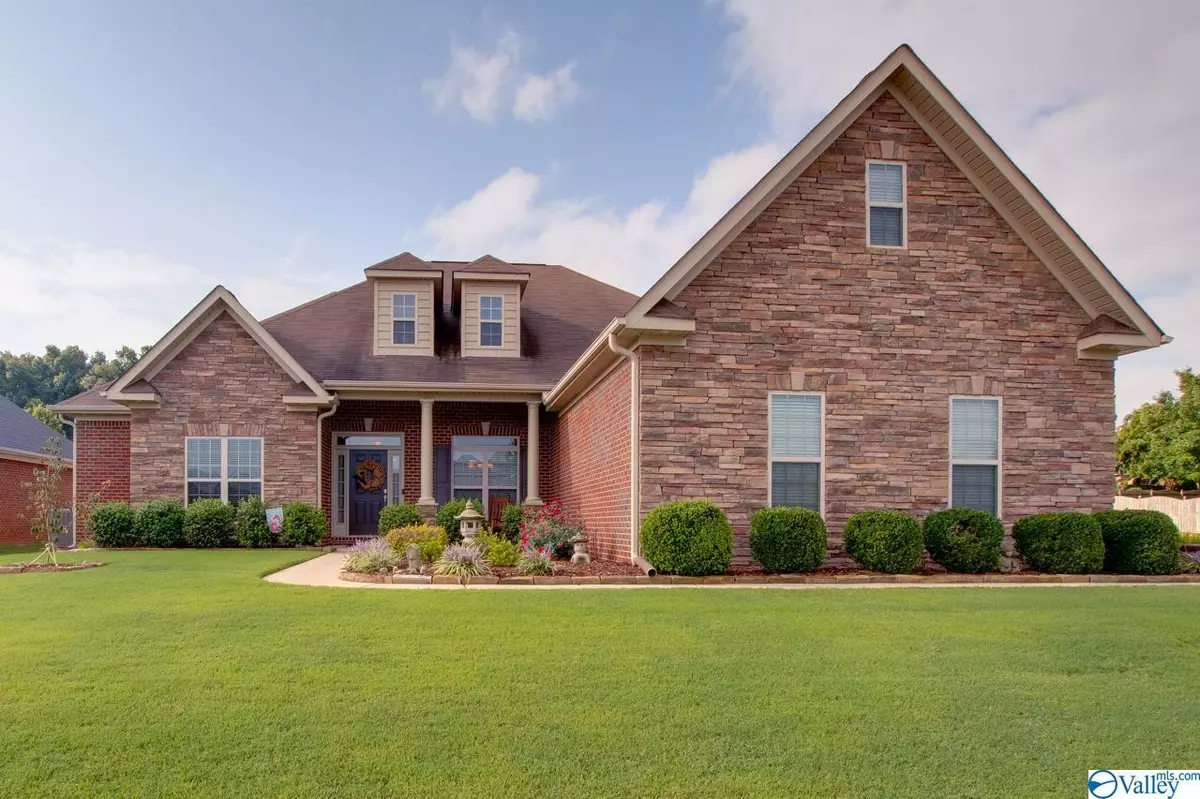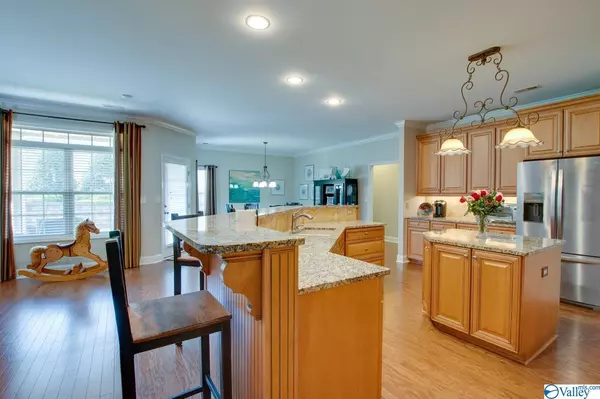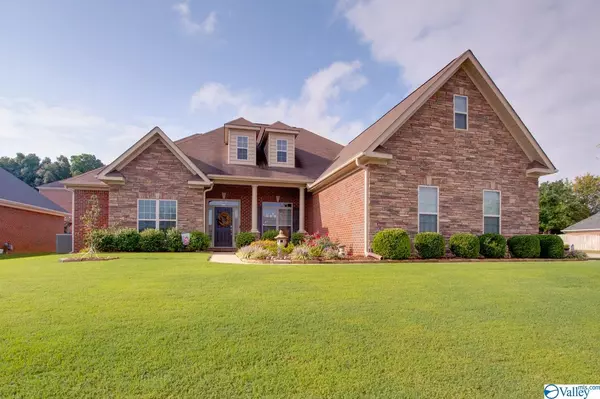$490,000
$495,000
1.0%For more information regarding the value of a property, please contact us for a free consultation.
11301 Regency Way SW Huntsville, AL 35803
4 Beds
5 Baths
3,768 SqFt
Key Details
Sold Price $490,000
Property Type Single Family Home
Sub Type Single Family Residence
Listing Status Sold
Purchase Type For Sale
Square Footage 3,768 sqft
Price per Sqft $130
Subdivision Renaissance
MLS Listing ID 1792338
Sold Date 11/26/21
Style Contemporary, Open Floor Plan
Bedrooms 4
Full Baths 4
Half Baths 1
HOA Fees $46/ann
HOA Y/N Yes
Originating Board Valley MLS
Year Built 2011
Lot Size 0.330 Acres
Acres 0.33
Property Description
IMMACULATE full brick home with stacked stone accents, located on a corner lot in South Huntsville. Just minutes to Gate 3 to Redstone Arsenal. Short drive to shopping and dining. Open floor plan features spacious family room with stacked stone fireplace. Hardwood floors throughout main living areas. Eat-in kitchens has custom cabinetry, island and stainless steel appliances. Master Suite located on main level with glamour bath. Very nice bonus room upstairs with a full sized bath includes built-ins and room allowing option for space for a fifth bedroom. Beautifully landscaped backyard with detached building for added storage. Three-car garage!
Location
State AL
County Madison
Direction South On South Parkway/Hwy. 231; Right On Redstone Roads; Left Into Renaissance; Left On Towne Park; Right On Regency Way; House On Left.
Rooms
Other Rooms Det. Bldg
Master Bedroom First
Bedroom 2 First
Bedroom 3 First
Bedroom 4 First
Interior
Heating Central 1, Electric
Cooling Central 1, Electric
Fireplaces Number 1
Fireplaces Type Gas Log, One
Fireplace Yes
Appliance Dishwasher, Disposal, Double Oven, Gas Cooktop, Microwave
Exterior
Exterior Feature Curb/Gutters, Sidewalk
Garage Spaces 3.0
Fence Privacy
Utilities Available Underground Utilities
Street Surface Concrete
Porch Covered Patio, Front Porch, Patio
Building
Lot Description Corner Lot, Sprinkler Sys
Foundation Slab
Sewer Public Sewer
Water Public
New Construction Yes
Schools
Elementary Schools Farley
Middle Schools Challenger
High Schools Grissom High School
Others
HOA Name Renissance
Tax ID 2303073000001071
Read Less
Want to know what your home might be worth? Contact us for a FREE valuation!

Our team is ready to help you sell your home for the highest possible price ASAP

Copyright
Based on information from North Alabama MLS.
Bought with Capstone Realty
GET MORE INFORMATION





