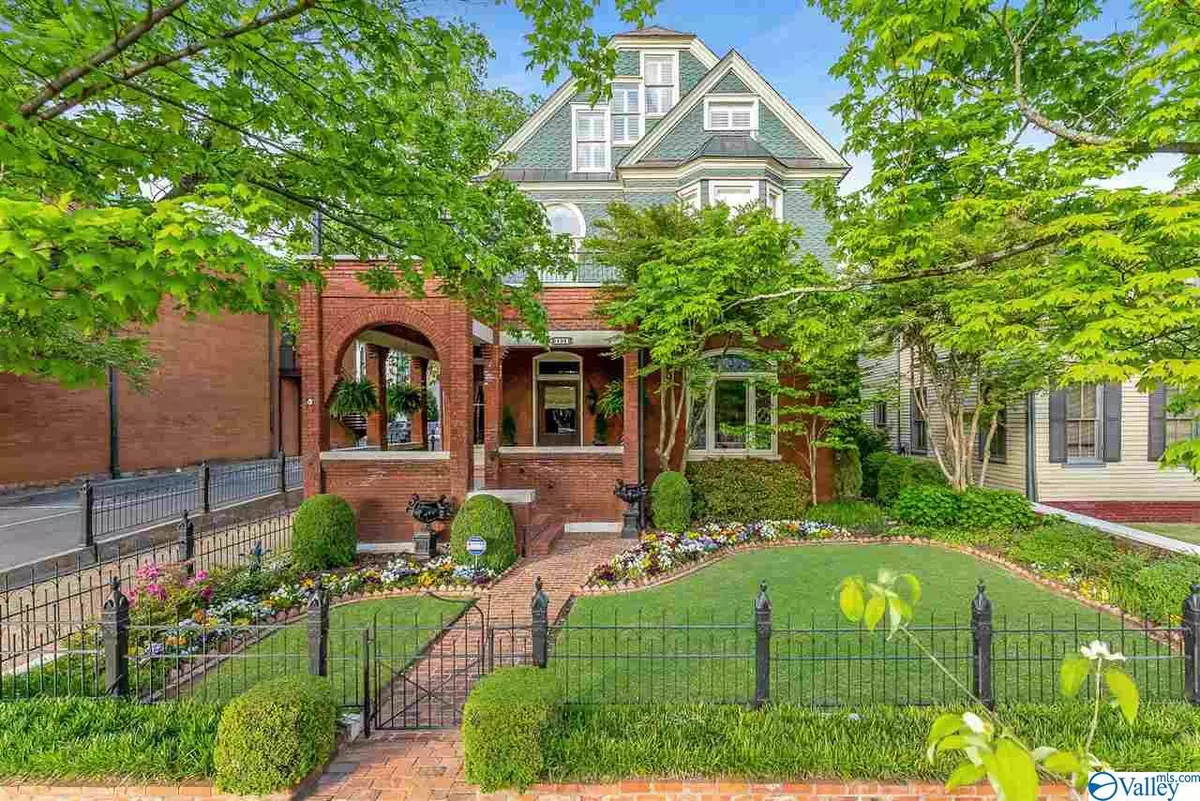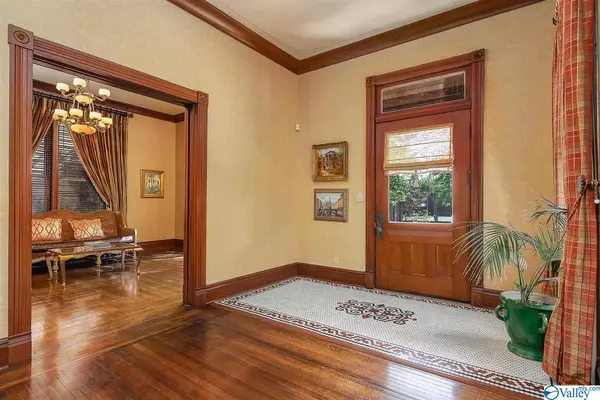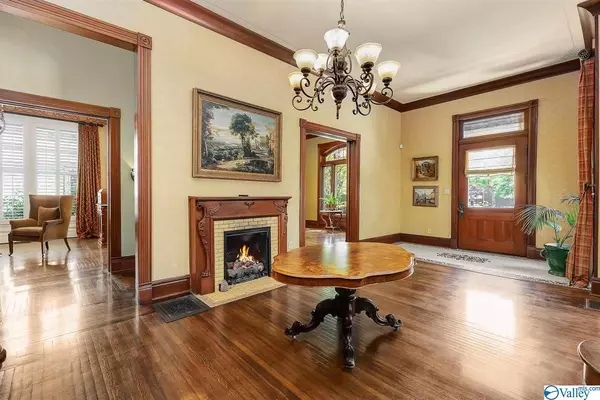$1,575,000
$1,595,000
1.3%For more information regarding the value of a property, please contact us for a free consultation.
403 Franklin Street SE Huntsville, AL 35801
3 Beds
4 Baths
6,964 SqFt
Key Details
Sold Price $1,575,000
Property Type Single Family Home
Sub Type Single Family Residence
Listing Status Sold
Purchase Type For Sale
Square Footage 6,964 sqft
Price per Sqft $226
Subdivision Twickenham
MLS Listing ID 1782532
Sold Date 12/10/21
Style Victorian
Bedrooms 3
Full Baths 1
Half Baths 2
Three Quarter Bath 1
HOA Y/N No
Originating Board Valley MLS
Year Built 1892
Lot Size 8,276 Sqft
Acres 0.19
Lot Dimensions 55.12 x 151.69 x 55.12 x 151.69
Property Description
Historic home with downtown as your backyard, steps from the square. Beautifully landscaped. Exceptional woodwork, wood floor designs, stained glass throughout. Open foyer w/ high ceilings, elegant staircase. Living room & study with leaded/beveled window, fireplaces. Unique double kitchen w/ prep/catering area & main kitchen w/ 6 gas burner, Sub-Zero fridge/freezer, double ovens, banquette. 1st level bedroom w/ access to wine cellar/tasting room. Master Wing w/ sitting room, wood paneled dressing room, two marble vanities & walk-in shower, clawfoot tub. Sunroom/art studio, spare room/study/office. Top floor w/ mother-in-law suite, kitchenette, playroom. Elevator to all levels. 4 car garage.
Location
State AL
County Madison
Direction From Governors Drive, North On Franklin, House On Right Between Williams Ave. And Gates Ave.
Rooms
Basement Basement, Crawl Space
Master Bedroom Second
Bedroom 3 Third
Bedroom 4 Third
Interior
Heating Central 2+, Natural Gas
Cooling Central 2+, Electric
Fireplaces Type Gas Log, Three +
Fireplace Yes
Appliance 48 Built In Refrig, Dishwasher, Disposal, Double Oven, Gas Oven, Gas Water Heater, Refrigerator, Security System, Tankless Water Heater, Wine Cooler
Exterior
Garage Spaces 4.0
Fence Other, Wrought Iron
Porch Front Porch, Patio
Building
Sewer Public Sewer
Water Public
New Construction Yes
Schools
Elementary Schools Blossomwood
Middle Schools Huntsville
High Schools Huntsville
Others
Tax ID 1407363004086000
Read Less
Want to know what your home might be worth? Contact us for a FREE valuation!

Our team is ready to help you sell your home for the highest possible price ASAP

Copyright
Based on information from North Alabama MLS.
Bought with Keller Williams Realty
GET MORE INFORMATION





