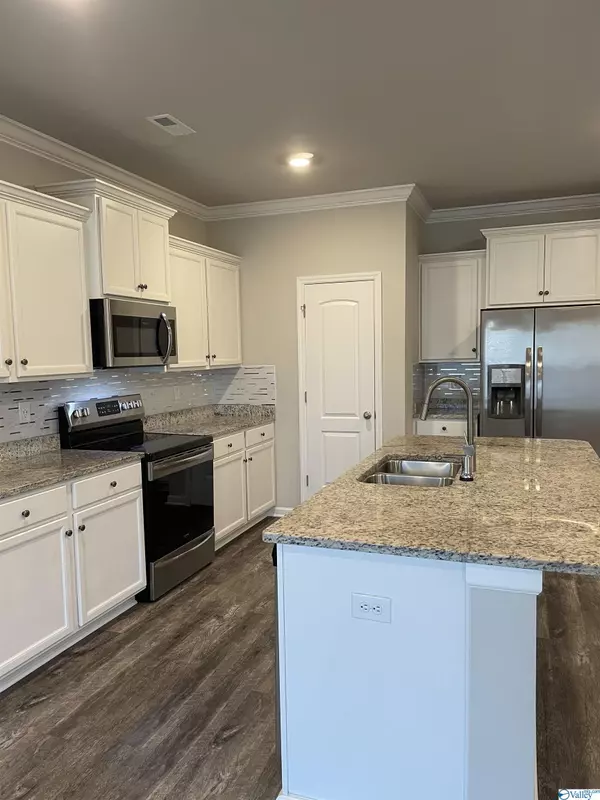$310,000
$299,500
3.5%For more information regarding the value of a property, please contact us for a free consultation.
300 Dinner Tree Square Huntsville, AL 35811
4 Beds
2 Baths
1,976 SqFt
Key Details
Sold Price $310,000
Property Type Single Family Home
Sub Type Single Family Residence
Listing Status Sold
Purchase Type For Sale
Square Footage 1,976 sqft
Price per Sqft $156
Subdivision Turner Farm
MLS Listing ID 1795201
Sold Date 12/17/21
Style Open Floor Plan
Bedrooms 4
Full Baths 2
HOA Fees $16/ann
HOA Y/N Yes
Originating Board Valley MLS
Year Built 2020
Lot Size 0.350 Acres
Acres 0.35
Property Sub-Type Single Family Residence
Property Description
Beautiful 4Bdrm/2ba Ranch Home. Sought after Buckhorn School District. Open Floor plan, Durable LVP flooring in main areas. Carpet in Bedrms. Large yd with Side-entry garage. Excellent kitchen with SS appliances, refrigerator, brushed nickel touch free faucet, granite, backsplash, large island and deep Pantry. Isolated Master Bedrm with Walk in Closet, Cultured Marble with Double Sink, touch free brushed nickel faucets, Garden Tub and 5 ft Shower. Covered Patio. Certified Smart Home features. 5 min. to Elementary school, close to shopping 15 minutes to Downtown Huntsville. and 2 miles to Flint River for Kayaking. One Owner, gently lived in... This is a Must See Home, It Will Not Last Long!
Location
State AL
County Madison
Direction From Hwy 72 East Turn Left On Moores Mill Rd, Right On Winchester Rd, Right On Bell Factory Rd, Right On Saint Clair Ln, Left On Rick Turner, Right On Johnny Barber.
Rooms
Master Bedroom First
Bedroom 2 First
Bedroom 3 First
Bedroom 4 First
Interior
Interior Features Low Flow Plumbing Fixtures
Heating Central 1, Electric
Cooling Central 1, Electric
Fireplaces Type None
Fireplace No
Window Features Double Pane Windows
Appliance Dishwasher, Disposal, Microwave, Range, Refrigerator
Exterior
Exterior Feature Curb/Gutters, Sidewalk
Garage Spaces 2.0
Amenities Available Common Grounds
Street Surface Concrete
Porch Covered Patio
Building
Foundation Slab
Sewer Septic Tank
Water Public
New Construction Yes
Schools
Elementary Schools Riverton Elementary
Middle Schools Riverton
High Schools Buckhorn
Others
HOA Name Elevate Huntsville
Tax ID 1203063000012.123
SqFt Source Appraiser
Read Less
Want to know what your home might be worth? Contact us for a FREE valuation!

Our team is ready to help you sell your home for the highest possible price ASAP

Copyright
Based on information from North Alabama MLS.
Bought with Valley Homes Realty Pm
GET MORE INFORMATION





