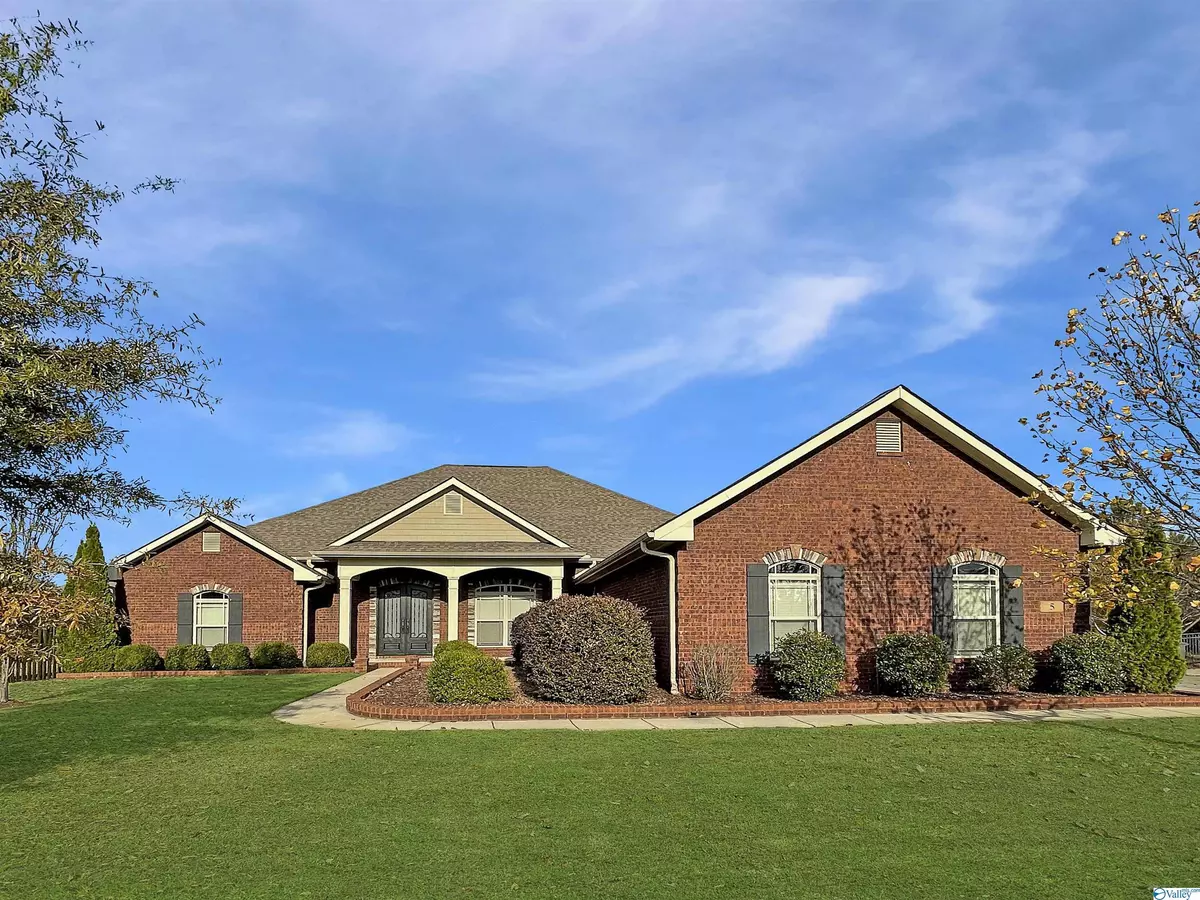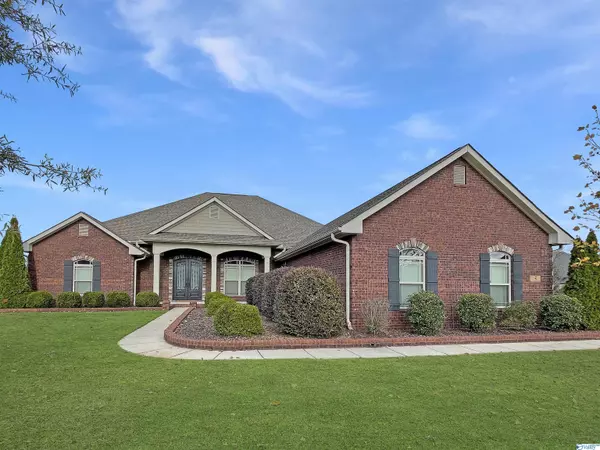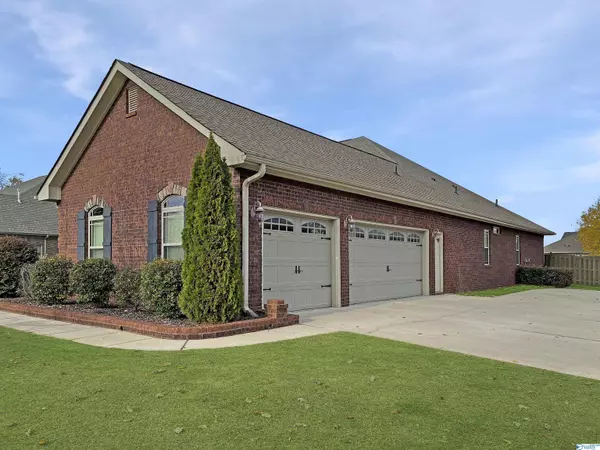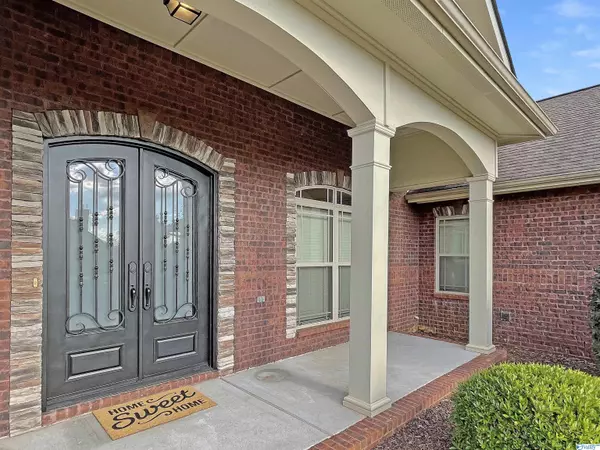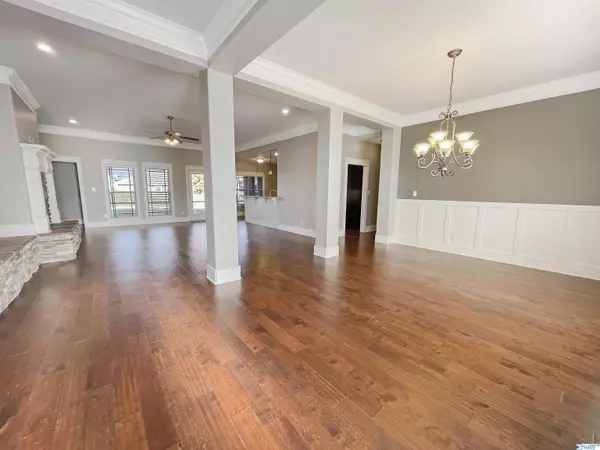$522,500
$484,900
7.8%For more information regarding the value of a property, please contact us for a free consultation.
5 Franquette Drive SW Huntsville, AL 35824
4 Beds
5 Baths
3,688 SqFt
Key Details
Sold Price $522,500
Property Type Single Family Home
Sub Type Single Family Residence
Listing Status Sold
Purchase Type For Sale
Square Footage 3,688 sqft
Price per Sqft $141
Subdivision Lake Forest
MLS Listing ID 1795711
Sold Date 12/21/21
Bedrooms 4
Full Baths 4
Half Baths 1
HOA Fees $50/ann
HOA Y/N Yes
Originating Board Valley MLS
Year Built 2012
Lot Size 0.390 Acres
Acres 0.39
Lot Dimensions 204 x 82 x 111 x 38 x 63
Property Description
Luxury living in a beautiful community! Go through the breathtaking front doors of this home and you'll want to stay. The large, open-plan living area will be the perfect place to host everything from Thanksgiving dinner to a New Years Eve party! From the chef's kitchen overlooking the family room - complete with a cozy fireplace - the party can spill out onto the large screened in porch. A guest suite is ready for your overnight company, and the other 2 large bedrooms share a bath. You can use the study for some quiet time, or head up to the bonus room for movies & games. This home is full of upgrades, including a tornado shelter in the garage, a sprinkler system,& laundry appliances.
Location
State AL
County Madison
Direction Take Us-231n/Memorial Pkwy To I-565 W; Cont To Exit 9 And Go S On Wall-Triana Hwy. L - Trademark Dr., L - Martin Rd., R On Lake Forest. R 1st Exit From Circle, R On Walnut Cove, L On Franquette.
Rooms
Other Rooms Storm Shelter
Master Bedroom First
Bedroom 2 First
Bedroom 3 First
Bedroom 4 First
Interior
Heating Central 2
Cooling Central 2
Fireplaces Number 1
Fireplaces Type Gas Log, One
Fireplace Yes
Appliance Dishwasher, Disposal, Double Oven, Dryer, Gas Cooktop, Microwave, Refrigerator, Washer
Exterior
Exterior Feature Curb/Gutters, Drive- Circular, Sidewalk
Garage Spaces 3.0
Fence Privacy
Amenities Available Clubhouse, Common Grounds, Pool, Tennis Court(s)
Porch Front Porch, Patio, Screened Porch
Building
Lot Description Corner Lot, Sprinkler Sys
Foundation Slab
Sewer Public Sewer
Water Public
New Construction Yes
Schools
Elementary Schools Williams
Middle Schools Williams
High Schools Columbia High
Others
HOA Name Lake Forest Homeowners Association
Tax ID 2502040000002121
SqFt Source Appraiser
Read Less
Want to know what your home might be worth? Contact us for a FREE valuation!

Our team is ready to help you sell your home for the highest possible price ASAP

Copyright
Based on information from North Alabama MLS.
Bought with Capstone Realty
GET MORE INFORMATION

