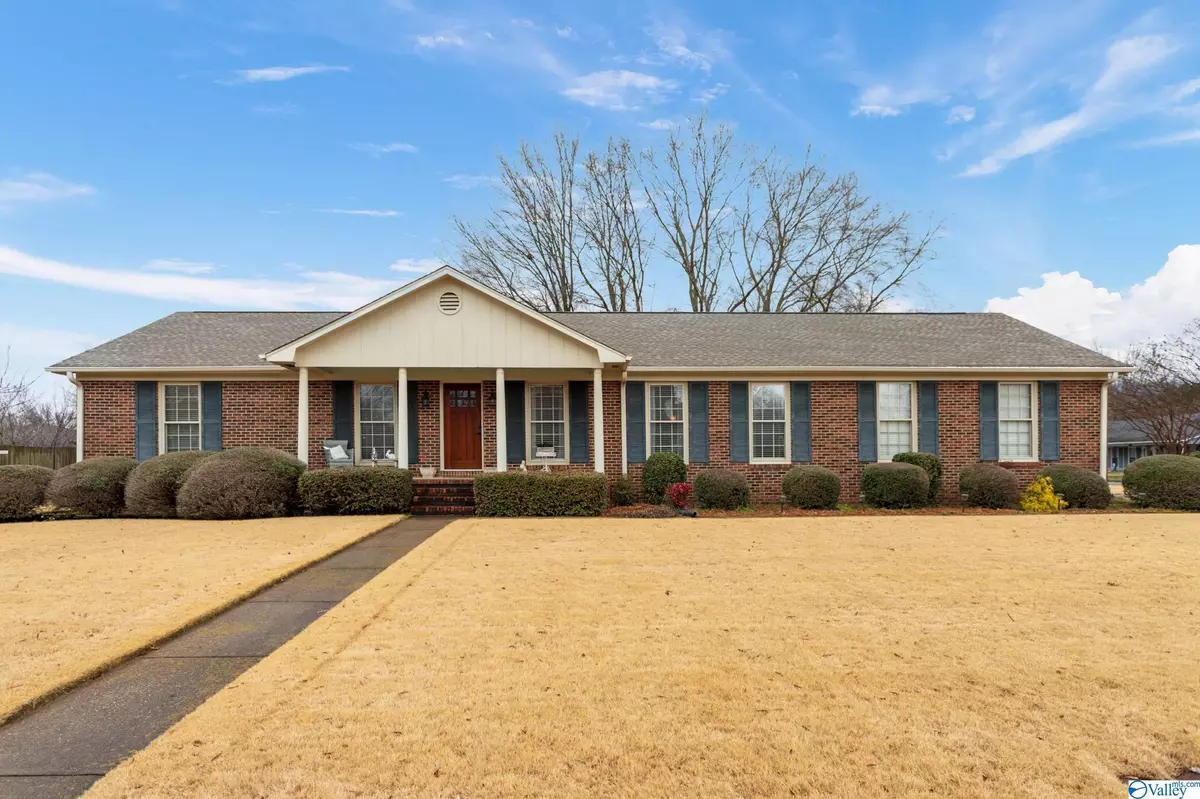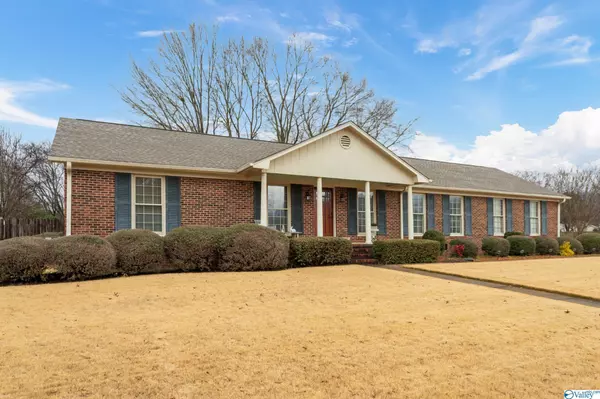$369,000
$350,000
5.4%For more information regarding the value of a property, please contact us for a free consultation.
8508 Manhattan Drive SE Huntsville, AL 35802
4 Beds
2 Baths
2,050 SqFt
Key Details
Sold Price $369,000
Property Type Single Family Home
Sub Type Single Family Residence
Listing Status Sold
Purchase Type For Sale
Square Footage 2,050 sqft
Price per Sqft $180
Subdivision Shenandoah
MLS Listing ID 1800284
Sold Date 03/07/22
Style Traditional
Bedrooms 4
Full Baths 1
Three Quarter Bath 1
HOA Y/N No
Originating Board Valley MLS
Year Built 1985
Lot Size 0.450 Acres
Acres 0.45
Property Description
Rare find in quiet S. Huntsville neighborhood. This one-owner, custom built, full brick ranch sits on almost a 1/2 acre, flat lot. Enjoy the spacious screened porch overlooking the privacy fenced backyard. Professionally landscaped with zoysia grass & sprinkler system. Fully encapsulated crawl space with dehumidifier. Updated kitchen and bathrooms; hardwoods throughout living areas, new carpet and paint in bedrooms. HVAC 2015, HWH 2015, roof 2015, dishwasher 2021, fridge 2021, Front door w/beveled glass 2021. Stacking washer/dryer and refrigerator to remain. Large 2-car side entry garage with workshop. Move-in ready!
Location
State AL
County Madison
Direction S. Bailey Cove Past Willowbrook, R On Corley. House On Corner Of Corley And Manhattan. Or S Parkway, L Weatherly, L Bailey Cove, L Corley.
Rooms
Basement Crawl Space
Master Bedroom First
Bedroom 2 First
Bedroom 3 First
Bedroom 4 First
Interior
Heating Central 1, Natural Gas
Cooling Central 1, Electric
Fireplaces Number 1
Fireplaces Type One
Fireplace Yes
Appliance Dishwasher, Disposal, Dryer, Microwave, Range, Refrigerator, Other, Washer
Exterior
Exterior Feature Curb/Gutters, Other, Sidewalk
Garage Spaces 2.0
Fence Privacy
Utilities Available Underground Utilities
Porch Front Porch, Screened Porch
Building
Lot Description Corner Lot, Cul-De-Sac, Sprinkler Sys
Sewer Public Sewer
Water Public
New Construction Yes
Schools
Elementary Schools Weatherly Heights
Middle Schools Mountain Gap
High Schools Grissom High School
Others
Tax ID 1809321001100000
Read Less
Want to know what your home might be worth? Contact us for a FREE valuation!

Our team is ready to help you sell your home for the highest possible price ASAP

Copyright
Based on information from North Alabama MLS.
Bought with Keller Williams Realty
GET MORE INFORMATION





