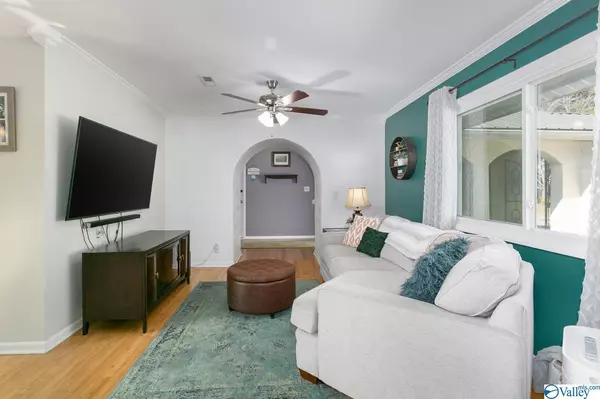$285,000
$260,000
9.6%For more information regarding the value of a property, please contact us for a free consultation.
1930 Aftonbrae Drive SE Huntsville, AL 35803
3 Beds
2 Baths
1,861 SqFt
Key Details
Sold Price $285,000
Property Type Single Family Home
Sub Type Single Family Residence
Listing Status Sold
Purchase Type For Sale
Square Footage 1,861 sqft
Price per Sqft $153
Subdivision Willow Park Estates
MLS Listing ID 1800404
Sold Date 03/30/22
Style Ranch/1 Story
Bedrooms 3
Full Baths 2
HOA Y/N No
Originating Board Valley MLS
Year Built 1970
Lot Dimensions 150 x 105 x 125 x 105
Property Description
Cute, charming Home on a corner lot next to Willow Park! The open & flowing living areas have bamboo floors throughout & hosts a stylish kitchen with stainless steel appliances and quartz countertops! The living room showcases a wood-burning antique fireplace. This home features a split-floorplan, with the owner’s suite separate from the second and third bedrooms. Walk-out doors from the breakfast area and the owner’s suite lead to a spacious back porch. Outside, enjoy the shaded backyard with fruit-bearing pear, plum, peach, and persimmon trees, a fully organic garden, and a ginkgo tree as well. Notable upgrades include new fencing, HVAC and ducts (2017), and the home has a metal roof.
Location
State AL
County Madison
Direction From Memorial Pkwy Sw.Turn Left Onto Haysland Rd Sw/Weatherly Rd Se.Turn Left Onto Haysland Rd Sw/Weatherly Rd Se.Turn Right Onto Aftonbrae Dr Se. Destination On The Left.
Rooms
Master Bedroom First
Bedroom 2 First
Bedroom 3 First
Interior
Heating Central 1
Cooling Central 1
Fireplaces Number 1
Fireplaces Type One
Fireplace Yes
Appliance Dishwasher, Range
Exterior
Garage Spaces 2.0
Porch Deck
Parking Type Garage Faces Front, Two Car Garage
Building
Foundation Slab
Sewer Public Sewer
New Construction Yes
Schools
Elementary Schools Weatherly Heights
Middle Schools Mountain Gap
High Schools Grissom High School
Others
Tax ID 1808333002028000
SqFt Source Realtor Measured
Read Less
Want to know what your home might be worth? Contact us for a FREE valuation!

Our team is ready to help you sell your home for the highest possible price ASAP

Copyright
Based on information from North Alabama MLS.
Bought with Keller Williams Realty

GET MORE INFORMATION





