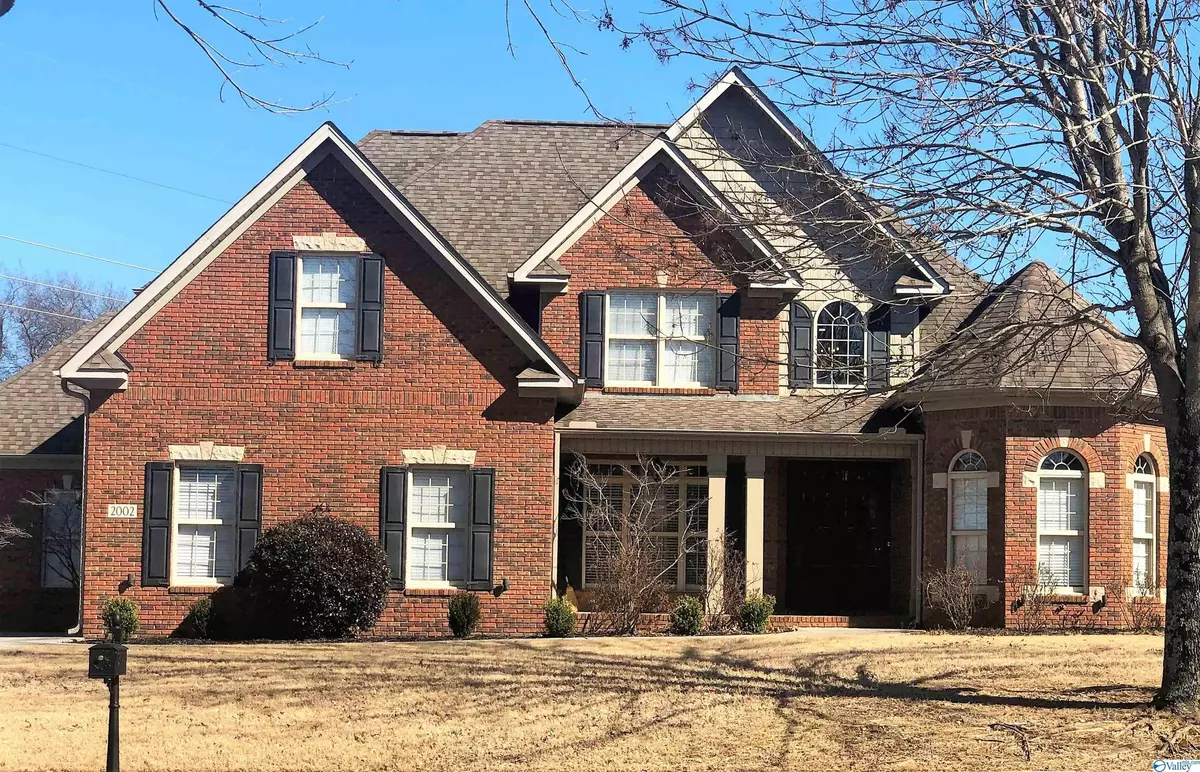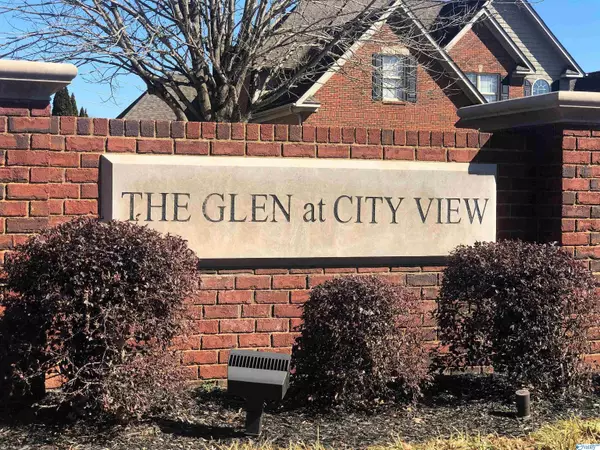$475,000
$479,900
1.0%For more information regarding the value of a property, please contact us for a free consultation.
2002 Englewood Place Decatur, AL 35603
4 Beds
4 Baths
3,614 SqFt
Key Details
Sold Price $475,000
Property Type Single Family Home
Sub Type Single Family Residence
Listing Status Sold
Purchase Type For Sale
Square Footage 3,614 sqft
Price per Sqft $131
Subdivision City View Estates
MLS Listing ID 1801059
Sold Date 04/06/22
Style Victorian
Bedrooms 4
Full Baths 3
Half Baths 1
HOA Fees $50/mo
HOA Y/N Yes
Originating Board Valley MLS
Year Built 2008
Lot Size 0.400 Acres
Acres 0.4
Property Description
What a gorgeous show house! You will love this fantastic "southern living" style home. Kitchen is the heart of the home w/washed white cabinetry, tons of windows and two private porches. Features an elegant master bedroom located on first floor w/bayed sitting area that could be used as a nursery or office. Luxurious master bath with his/her vanities, large walk-in shower and soaking tub. Two fireplaces. Upstairs has an additional 3 bedrooms, 3.5 baths total. Three-car attached garages, driveway w/extra parking space. Spacious beautiful backyard and located not too far from neighborhood pool and duck pond. This property is convenient to everything. Book your appointment to see today!
Location
State AL
County Morgan
Direction From Beltline, Turn Left On Westmeade, Right Onto Auburn Drive, Left Onto Englewood And House Will Be On Left.
Rooms
Master Bedroom First
Bedroom 2 Second
Bedroom 3 Second
Bedroom 4 Second
Interior
Heating Central 2, Electric
Cooling Central 2, Electric
Fireplaces Number 2
Fireplaces Type Two
Fireplace Yes
Appliance Cooktop, Dishwasher, Double Oven, Microwave, Microwave Drawer, Oven
Exterior
Garage Spaces 3.0
Street Surface Concrete
Porch Covered Porch, Patio
Parking Type Attached, Garage Door Opener, Garage Faces Side, Three Car Garage
Building
Foundation Slab
Sewer Public Sewer
Water Public
New Construction Yes
Schools
Elementary Schools Julian Harris Elementary
Middle Schools Austin Middle
High Schools Austin
Others
HOA Name Michael Beasley
Tax ID 0208341000002.029
SqFt Source Appraiser
Read Less
Want to know what your home might be worth? Contact us for a FREE valuation!

Our team is ready to help you sell your home for the highest possible price ASAP

Copyright
Based on information from North Alabama MLS.
Bought with Keller Williams Realty Madison

GET MORE INFORMATION





