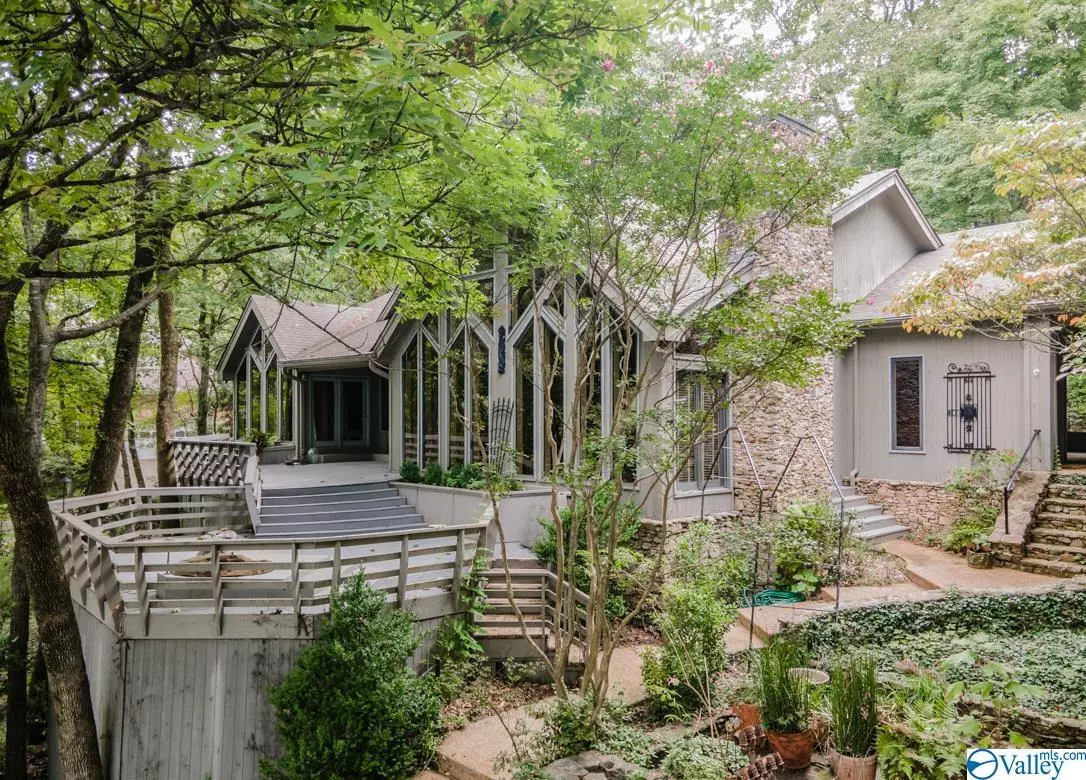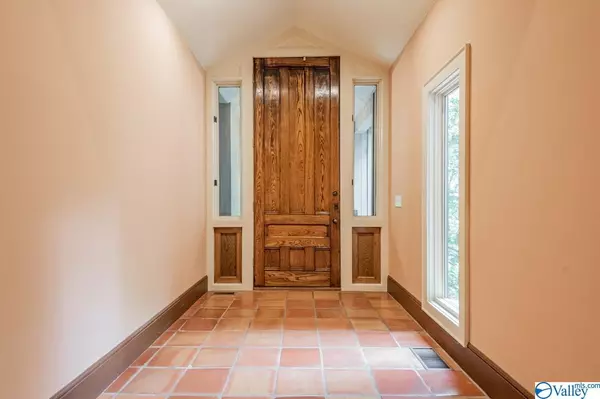$590,000
$619,900
4.8%For more information regarding the value of a property, please contact us for a free consultation.
2707 Trevor Drive Huntsville, AL 35802
4 Beds
3 Baths
3,341 SqFt
Key Details
Sold Price $590,000
Property Type Single Family Home
Sub Type Single Family Residence
Listing Status Sold
Purchase Type For Sale
Square Footage 3,341 sqft
Price per Sqft $176
Subdivision Valley View
MLS Listing ID 1791077
Sold Date 04/04/22
Style Contemporary
Bedrooms 4
Full Baths 3
HOA Y/N No
Originating Board Valley MLS
Year Built 1993
Lot Size 0.490 Acres
Acres 0.49
Property Description
This incomparable Jones Valley home was custom designed by local architect Greg Kamback. Vaulted ceilings in almost every room plus oak beams. Railings mirror the window design. Deck across front overlooks the Saturn V rocket & Jones Valley. Rear deck constructed of Trex composite surrounding the cozy pool, which is chlorinated & heated. Pool liner 7-8 years & new filter in 2021. Reclaimed materials include historic front door from former Madison County Courthouse plus reclaimed porch doors and mantels. Bosch DW 2019. Gas range/oven 2021, Jerusalem stone & granite in kitchen. Lovely bedroom suite & office on main, 2 bedrooms up. HVAC 2018 & 2012. Roof est @ 5-6 yrs
Location
State AL
County Madison
Direction From Whitesburg, East On Drake, Left On Trevor
Rooms
Basement Crawl Space
Master Bedroom First
Bedroom 2 First
Bedroom 3 Second
Bedroom 4 Second
Interior
Heating Central 2+
Cooling Central 2+
Fireplaces Number 2
Fireplaces Type Gas Log, Two
Fireplace Yes
Window Features Double Pane Windows
Appliance Dishwasher, Disposal, Double Oven, Gas Cooktop, Microwave, Oven, Range, Security System
Exterior
Exterior Feature Curb/Gutters, Sidewalk
Carport Spaces 2
Fence Wrought Iron
Pool In Ground
Street Surface Concrete
Porch Covered Patio, Covered Porch, Deck, Front Porch, Patio
Private Pool true
Building
Lot Description Wooded, Views
Sewer Public Sewer
Water Public
New Construction Yes
Schools
Elementary Schools Jones Valley
Middle Schools Huntsville
High Schools Huntsville
Others
Tax ID 1803081002041.000
Read Less
Want to know what your home might be worth? Contact us for a FREE valuation!

Our team is ready to help you sell your home for the highest possible price ASAP

Copyright
Based on information from North Alabama MLS.
Bought with Keller Williams Realty
GET MORE INFORMATION





