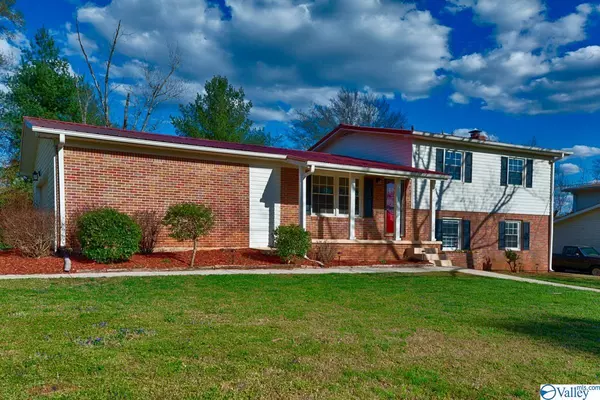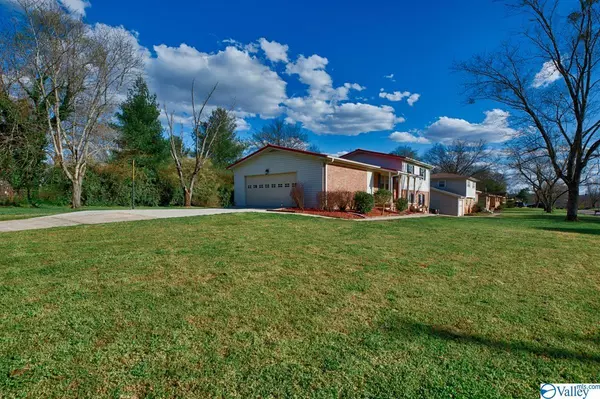$260,000
$249,900
4.0%For more information regarding the value of a property, please contact us for a free consultation.
2021 NW Club View Drive Huntsville, AL 35810
4 Beds
2 Baths
1,861 SqFt
Key Details
Sold Price $260,000
Property Type Single Family Home
Sub Type Single Family Residence
Listing Status Sold
Purchase Type For Sale
Square Footage 1,861 sqft
Price per Sqft $139
Subdivision Oakmont
MLS Listing ID 1803857
Sold Date 04/29/22
Bedrooms 4
Full Baths 2
HOA Y/N No
Originating Board Valley MLS
Lot Size 0.330 Acres
Acres 0.33
Property Description
Situated on a LARGE CORNER LOT, this adorable home is in EXEMPLARY condition & LOADED with custom detail & UPDATES THRU-OUT including NEW LVP flooring, GRANITE, backsplash, custom cabinetry, stainless steel appliances, beautiful refinished hardwood floors, NEW light fixtures, FRESH PAINT interior/shutters/front door, updated landscaping, HOT WATER HEATER 2021, & much more. Home offers a spacious floor plan with gorgeous kitchen, family room, BONUS/MEDIA/REC room with a wood burning FIREPLACE & French doors lead to a PRIVATE, cozy backyard offering an OUTDOOR FIREPLACE & sitting area great for entertaining. Conveniently located to shopping, dining & the interstate!
Location
State AL
County Madison
Direction North On Memorial Parkway, L Onto Oakwood Avenue, Crossover Pulaski Pike, R Onto Club View, Home On The Right On A Large Corner Lot.
Rooms
Basement Crawl Space
Master Bedroom Basement
Bedroom 2 Second
Bedroom 3 Second
Bedroom 4 Second
Interior
Heating Central 1
Cooling Central 1
Fireplaces Number 1
Fireplaces Type Masonry, One
Fireplace Yes
Exterior
Garage Spaces 2.0
Parking Type Attached, Garage Door Opener, Garage Faces Side, Two Car Garage, Workshop in Garage
Building
Sewer Public Sewer
Water Public
New Construction Yes
Schools
Elementary Schools Montview
Middle Schools Chapman
High Schools Lee High School
Others
Tax ID 1408272005002.000
SqFt Source Realtor Measured
Read Less
Want to know what your home might be worth? Contact us for a FREE valuation!

Our team is ready to help you sell your home for the highest possible price ASAP

Copyright
Based on information from North Alabama MLS.
Bought with Design Realty Solutions

GET MORE INFORMATION





