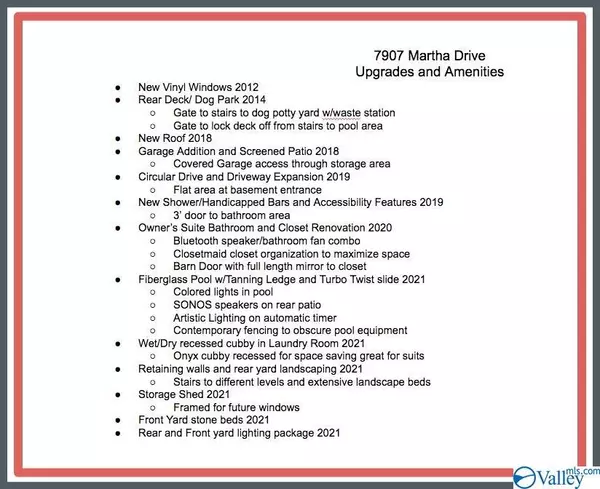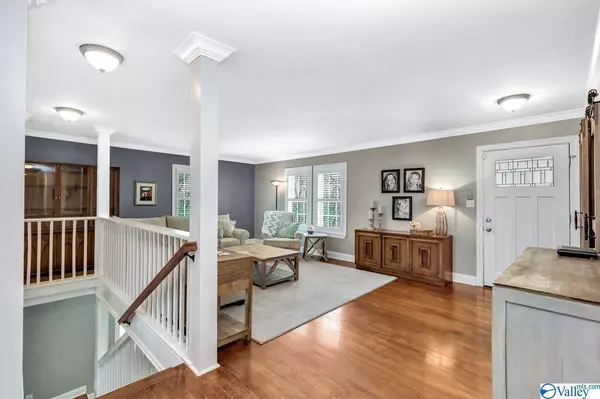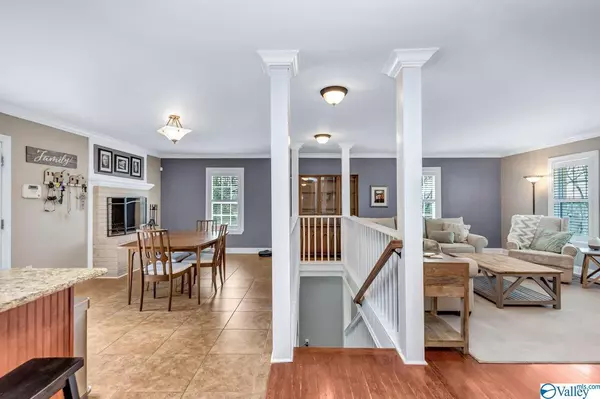$650,000
$650,000
For more information regarding the value of a property, please contact us for a free consultation.
7907 Martha Drive SE Huntsville, AL 35802
4 Beds
3 Baths
3,096 SqFt
Key Details
Sold Price $650,000
Property Type Single Family Home
Sub Type Single Family Residence
Listing Status Sold
Purchase Type For Sale
Square Footage 3,096 sqft
Price per Sqft $209
Subdivision Bel Air
MLS Listing ID 1804346
Sold Date 05/18/22
Style BsmtRanch
Bedrooms 4
Full Baths 1
Three Quarter Bath 2
HOA Y/N No
Originating Board Valley MLS
Year Built 1960
Lot Size 0.720 Acres
Acres 0.72
Lot Dimensions 150 x 210
Property Description
This home has been lovingly renovated with FOREVER in mind, and the owners have spared no expense! The open living area is the perfect space for busy family evenings, entertaining friends, or a cozy night in. Pamper yourself in the spa like Owner's Suite, play some pool in the RecRoom, exercise in the ample basement, or venture outside to the 1 year young HEATED fiberglass, salt water pool with tanning ledge and turbo twist slide! Your pool parties will be amazing with the large deck, patio, and yard to play in, and the screened patio to watch movies in after a day of sun and fun! The roof is 3 years, the HVAC is 2 years old. Don't miss this rare opportunity! Call today for a personal tour!
Location
State AL
County Madison
Direction Hwy 231 S To Martin Road Exit. L On Martin Road. R On Whitesburg Drive. L On Sherwood. R On Martha. Or Hwy 231 N To Lily Flagg Exit. R On Lily Flagg. L On Whitesburg. R On Bel Air. L On Martha.
Rooms
Other Rooms Det. Bldg
Basement Basement
Master Bedroom First
Bedroom 2 First
Bedroom 3 Basement
Bedroom 4 Basement
Interior
Heating Central 1, Electric
Cooling Central 1, Electric
Fireplaces Number 2
Fireplaces Type Two
Fireplace Yes
Appliance Dishwasher, Disposal, Microwave, Range, Refrigerator
Exterior
Exterior Feature Drive- Circular, Sidewalk
Fence Privacy
Pool In Ground
Porch Covered Porch, Deck, Patio, Screened Porch
Private Pool true
Building
Lot Description Wooded, Views
Sewer Public Sewer
Water Public
New Construction Yes
Schools
Elementary Schools Whitesburg
Middle Schools Whitesburg
High Schools Grissom High School
Others
Tax ID 1809301002051000
SqFt Source Appraiser
Read Less
Want to know what your home might be worth? Contact us for a FREE valuation!

Our team is ready to help you sell your home for the highest possible price ASAP

Copyright
Based on information from North Alabama MLS.
Bought with Legend Realty
GET MORE INFORMATION





