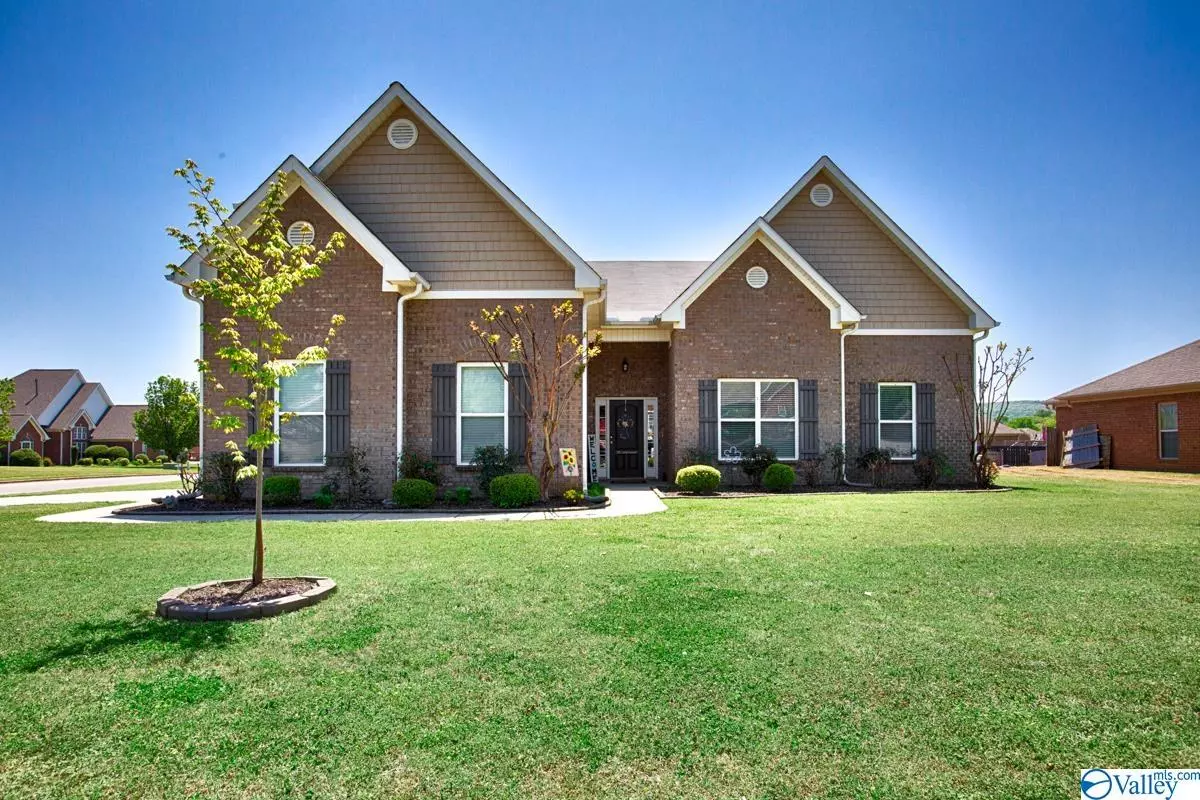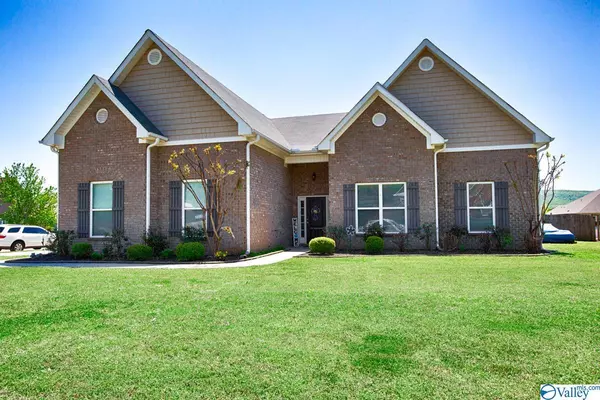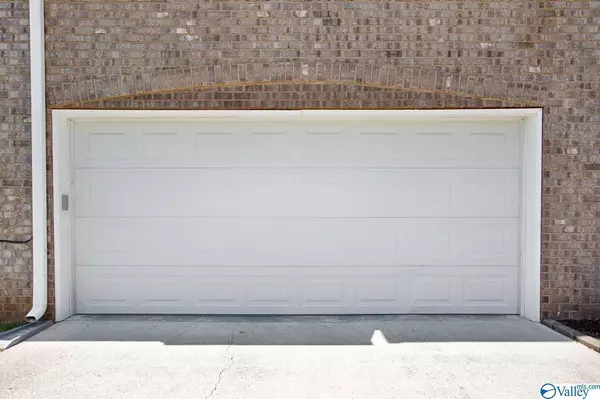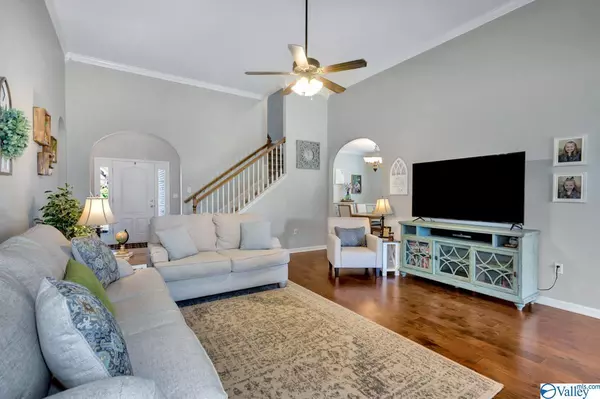$450,000
$400,000
12.5%For more information regarding the value of a property, please contact us for a free consultation.
126 Genesis Drive Huntsville, AL 35811
4 Beds
2 Baths
2,547 SqFt
Key Details
Sold Price $450,000
Property Type Single Family Home
Sub Type Single Family Residence
Listing Status Sold
Purchase Type For Sale
Square Footage 2,547 sqft
Price per Sqft $176
Subdivision Genesis
MLS Listing ID 1806926
Sold Date 06/03/22
Bedrooms 4
Full Baths 2
HOA Y/N No
Originating Board Valley MLS
Year Built 2006
Lot Size 0.430 Acres
Acres 0.43
Lot Dimensions 75 x 156 x 107 x 180
Property Description
Stunning 4 Bedroom, 2 Bath home situated on an oversized corner lot with mountain views! Family Room boasts 12ft ceilings, wood floors & double sided fireplace that goes into Sun/Flex Room. Eat-in Kitchen offers granite countertops, tile backsplash & pantry. Dining Room with wood floors & crown molding. Master Retreat features a trey ceiling, walk-in closet & Sitting Room that is perfect for a home office, gym or more. Glam Bath with tile floors, double vanity, shower & garden tub. 2 spacious secondary Bedrooms on the main level. Upstairs you will find Bedroom 4 that would also make a great Bonus Room. Enjoy your evenings on the 32ft covered patio that overlooks the privacy fenced in yard!
Location
State AL
County Madison
Direction Hwy 72 East, Left Onto Shields Rd, Right Onto Jordan Rd, Left Onto Genesis Drive, Home Will Be On Your Left.
Rooms
Master Bedroom First
Bedroom 2 First
Bedroom 3 First
Bedroom 4 Second
Interior
Heating Central 2
Cooling Central 2
Fireplaces Number 1
Fireplaces Type Gas Log, One
Fireplace Yes
Appliance Dishwasher, Microwave, Range, Refrigerator
Exterior
Exterior Feature Curb/Gutters, Sidewalk
Garage Spaces 2.0
Fence Privacy
Utilities Available Underground Utilities
Street Surface Concrete
Porch Covered Patio
Building
Lot Description Corner Lot
Foundation Slab
Sewer Septic Tank
Water Public
New Construction Yes
Schools
Elementary Schools Mt Carmel Elementary
Middle Schools Buckhorn
High Schools Buckhorn
Others
Tax ID 0891302100002064.044
SqFt Source Appraiser
Read Less
Want to know what your home might be worth? Contact us for a FREE valuation!

Our team is ready to help you sell your home for the highest possible price ASAP

Copyright
Based on information from North Alabama MLS.
Bought with Legend Realty
GET MORE INFORMATION





