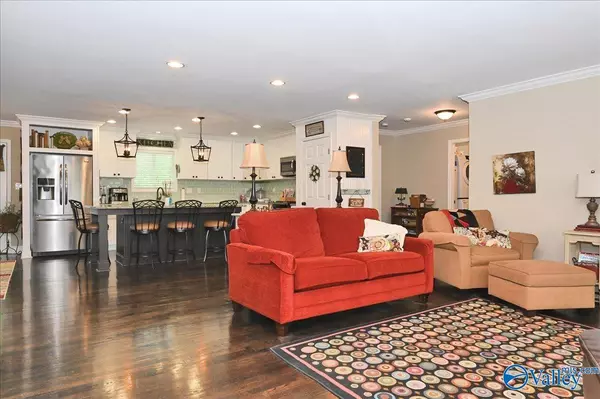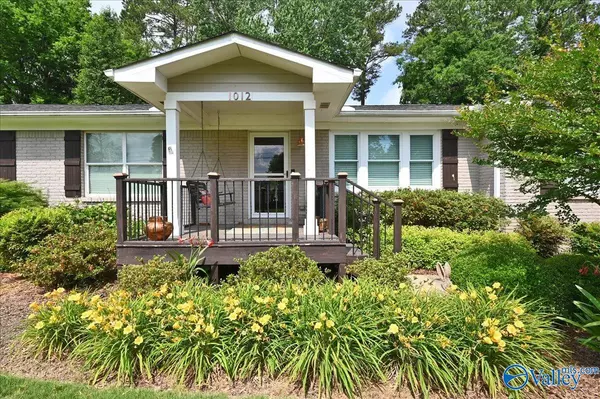$540,000
$519,000
4.0%For more information regarding the value of a property, please contact us for a free consultation.
1012 Cole Drive SE Huntsville, AL 35802
4 Beds
4 Baths
3,061 SqFt
Key Details
Sold Price $540,000
Property Type Single Family Home
Sub Type Single Family Residence
Listing Status Sold
Purchase Type For Sale
Square Footage 3,061 sqft
Price per Sqft $176
Subdivision Bel Air
MLS Listing ID 1809075
Sold Date 07/01/22
Bedrooms 4
Full Baths 2
Half Baths 1
Three Quarter Bath 1
HOA Y/N No
Originating Board Valley MLS
Year Built 1959
Lot Size 0.460 Acres
Acres 0.46
Lot Dimensions 158 x 125
Property Description
ACCEPTING OFFERS UNTIL 5PM WEDNESDAY, May 25. Beautifully renovated, 4 BR/4BA, one level home in SE Huntsville. Open floor plan with hardwood floors blends living areas together. Kitchen features a large island, glass backsplash, granite, gas range, SS appliances and pantry. MBR has a fabulous bath and walk-in closet. Bonus/Flex room currently used as Media Room could also be office. The newly enclosed Keeping Room has a natural gas fireplace and wall of windows. Three additional bedrooms. BR 4 has ensuite bath. The privacy fenced backyard is flat and has new outdoor hardscapes, landscaping and a heated and cooled workshop/she-shed! Close to Aldridge Creek Greenway.
Location
State AL
County Madison
Direction So On Whitesburg, Left On Cole, House On Right
Rooms
Basement Crawl Space
Master Bedroom First
Bedroom 2 First
Bedroom 3 First
Bedroom 4 First
Interior
Heating Central 1, Natural Gas
Cooling Central 1, Electric
Fireplaces Number 1
Fireplaces Type Gas Log, One
Fireplace Yes
Appliance Dishwasher, Disposal, Microwave, Range, Refrigerator
Exterior
Garage Spaces 1.0
Fence Privacy
Porch Deck, Front Porch, Patio
Building
Lot Description Sprinkler Sys
Sewer Public Sewer
Water Public
New Construction Yes
Schools
Elementary Schools Whitesburg
Middle Schools Whitesburg
High Schools Grissom High School
Others
Tax ID 1804194002014000
SqFt Source Realtor Measured
Read Less
Want to know what your home might be worth? Contact us for a FREE valuation!

Our team is ready to help you sell your home for the highest possible price ASAP

Copyright
Based on information from North Alabama MLS.
Bought with Keller Williams Realty
GET MORE INFORMATION





