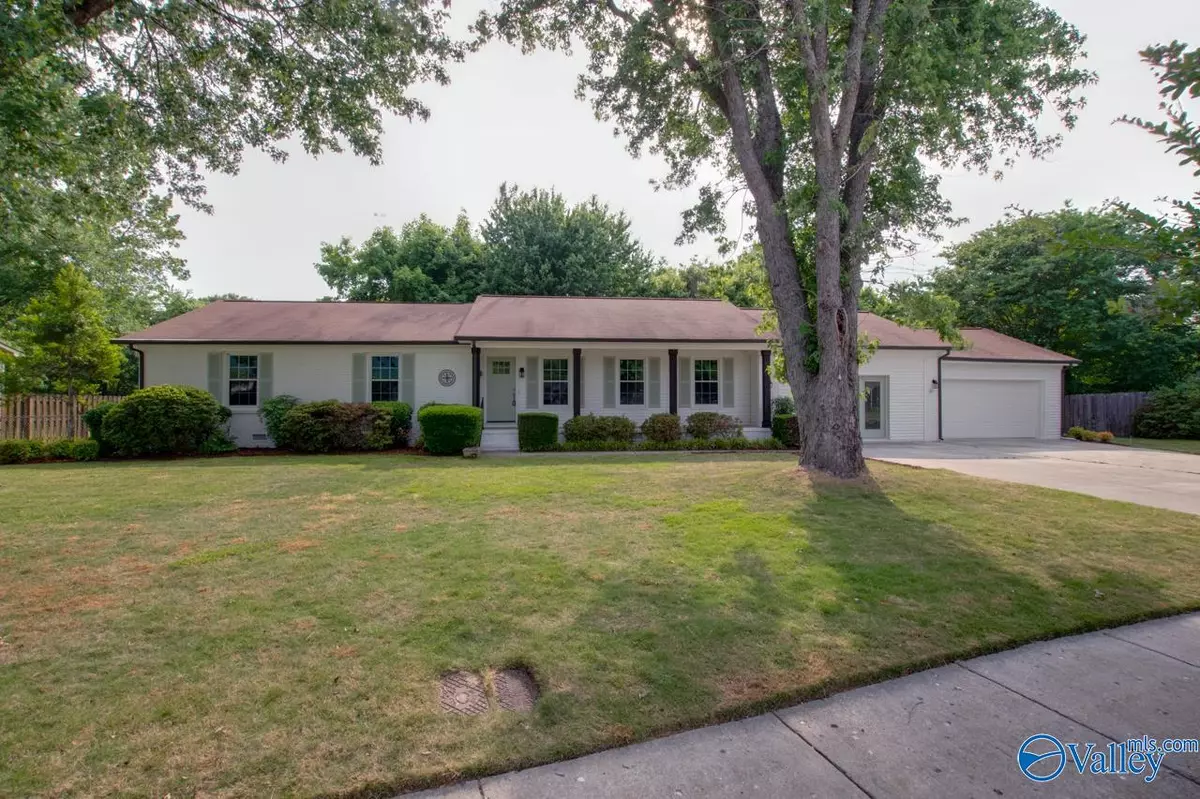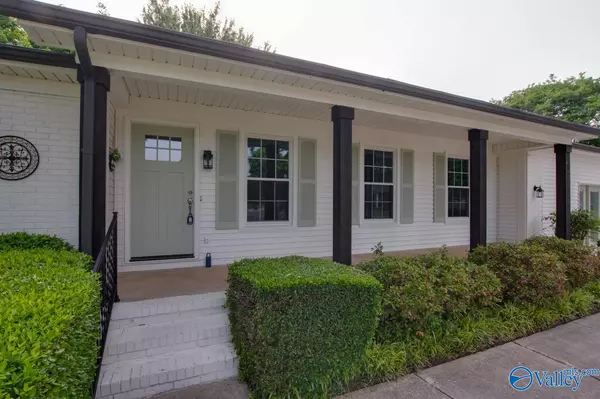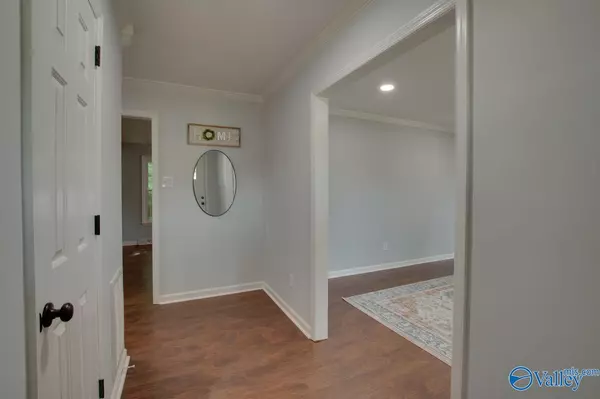$399,900
$399,900
For more information regarding the value of a property, please contact us for a free consultation.
803 Cornelia Drive SE Huntsville, AL 35802
3 Beds
2 Baths
2,350 SqFt
Key Details
Sold Price $399,900
Property Type Single Family Home
Sub Type Single Family Residence
Listing Status Sold
Purchase Type For Sale
Square Footage 2,350 sqft
Price per Sqft $170
Subdivision Shenandoah
MLS Listing ID 1808927
Sold Date 07/15/22
Style Ranch/1 Story
Bedrooms 3
Full Baths 1
Three Quarter Bath 1
HOA Y/N No
Originating Board Valley MLS
Year Built 1981
Lot Dimensions 11 x 140 x 123 x 150
Property Description
Price Reduced! Beautifully remodeled single story rancher nestled on a spacious fenced in lot. The family room features a vaulted and beamed ceiling with an open view to the new kitchen. Renovations include new flooring, new cabinetry, new appliances, new hardware, new interior/exterior lighting, new bathrooms, new Quartz countertops, interior/exterior painting, electrical/plumbing updates, landscaping and much more! In the back there is a detached 12x10 storage building that would make a great workshop or additional storage! Sit on your back deck and enjoy the sounds of Aldridge Creek! Agent is related to Seller. See Agent Report Remarks for more information.
Location
State AL
County Madison
Direction South On Bailey Cove, Right On Cornelia
Rooms
Other Rooms Det. Bldg
Basement Crawl Space
Master Bedroom First
Bedroom 2 First
Bedroom 3 First
Interior
Heating Central 1, Central 2, Electric, Natural Gas
Cooling Electric
Fireplaces Number 1
Fireplaces Type One
Fireplace Yes
Appliance Cooktop, Dishwasher, Disposal, Electric Water Heater, Microwave, Range
Exterior
Garage Spaces 2.0
Fence Privacy
Utilities Available Underground Utilities
Porch Covered Porch, Deck, Front Porch
Building
Lot Description Wooded
Sewer Public Sewer
Water Public
New Construction Yes
Schools
Elementary Schools Weatherly Heights
Middle Schools Mountain Gap
High Schools Grissom High School
Others
Tax ID 1809321001017000
Read Less
Want to know what your home might be worth? Contact us for a FREE valuation!

Our team is ready to help you sell your home for the highest possible price ASAP

Copyright
Based on information from North Alabama MLS.
Bought with Legend Realty
GET MORE INFORMATION





