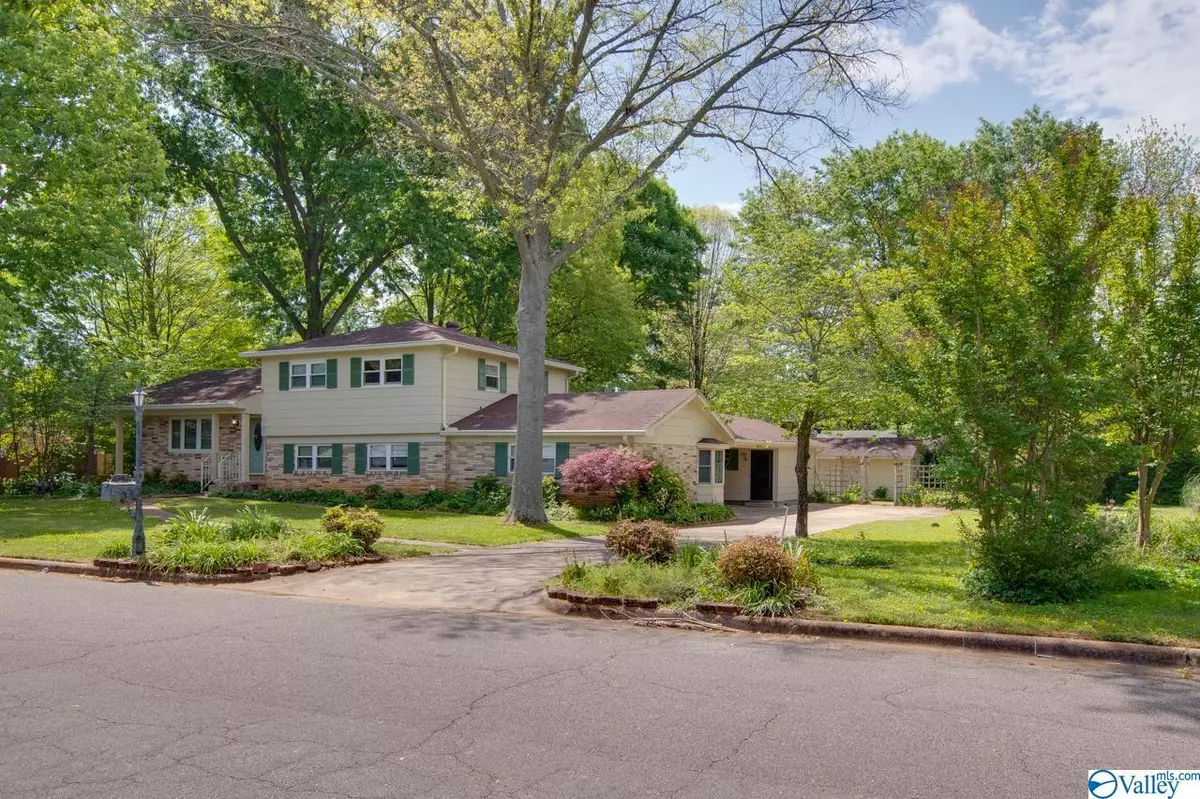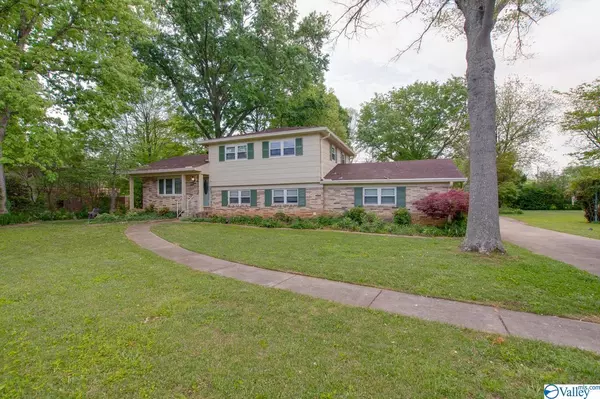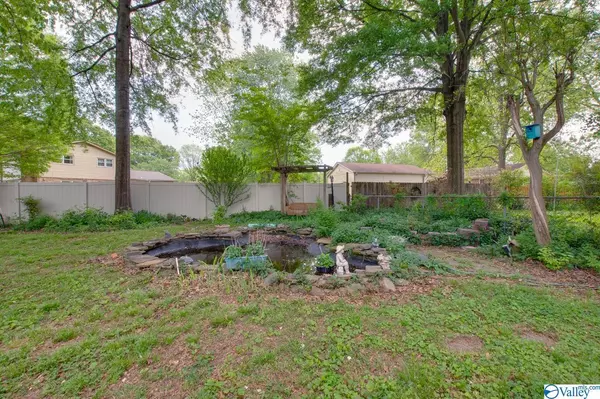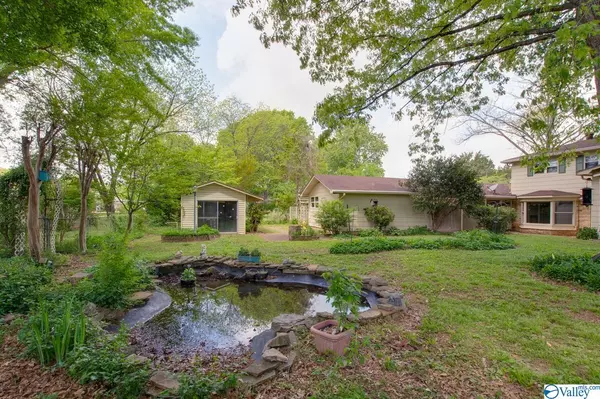$290,000
$325,000
10.8%For more information regarding the value of a property, please contact us for a free consultation.
2109 Villaret Drive Huntsville, AL 35803
4 Beds
4 Baths
2,500 SqFt
Key Details
Sold Price $290,000
Property Type Single Family Home
Sub Type Single Family Residence
Listing Status Sold
Purchase Type For Sale
Square Footage 2,500 sqft
Price per Sqft $116
Subdivision Southpark Estates
MLS Listing ID 1806638
Sold Date 08/05/22
Bedrooms 4
Full Baths 2
Three Quarter Bath 2
HOA Y/N No
Originating Board Valley MLS
Year Built 1966
Lot Size 0.340 Acres
Acres 0.34
Property Description
This 4bd/4ba home boasts hardwood floors, crown molding, two master bedrooms, 2 large family rooms, a gas log fireplace, eat-in kitchen, & so much more! Several large bay windows make looking out into your astonishing backyard a dream.Two separate workshops (12'x25' & 20'x25') give you plenty of room for your hobbies and the location is premier! Extremely convenient to shopping, Redstone, Toyota/Mazda, or the Medical District. Would be perfect for a large family and the attached workshop is even outfitted with utilities/plumbing for an easy conversion to MIL suite/apartment with kitchen & laundry. Unique property with immense potential! Adjoining lot is also available for purchase.
Location
State AL
County Madison
Direction From South Memorial Parkway, Head South On South Park Blvd, Right On Villaret Dr, Property Will Be On Your Left. Gps Available
Rooms
Other Rooms Det. Bldg
Basement Crawl Space
Master Bedroom Basement
Bedroom 2 Second
Bedroom 3 Second
Bedroom 4 Second
Interior
Heating Central 1, Natural Gas
Cooling Central 1
Fireplaces Number 1
Fireplaces Type Gas Log, One
Fireplace Yes
Exterior
Exterior Feature Curb/Gutters
Garage Spaces 1.0
Carport Spaces 2
Fence Partial, Privacy
Street Surface Concrete
Porch Covered Patio, Covered Porch, Deck, Front Porch, Patio
Building
Lot Description Wooded
Sewer Public Sewer
Water Public
New Construction Yes
Schools
Elementary Schools Chaffee
Middle Schools Whitesburg
High Schools Grissom High School
Others
Tax ID 2303072003028.000
SqFt Source Realtor Measured
Read Less
Want to know what your home might be worth? Contact us for a FREE valuation!

Our team is ready to help you sell your home for the highest possible price ASAP

Copyright
Based on information from North Alabama MLS.
Bought with Revolved Realty
GET MORE INFORMATION





